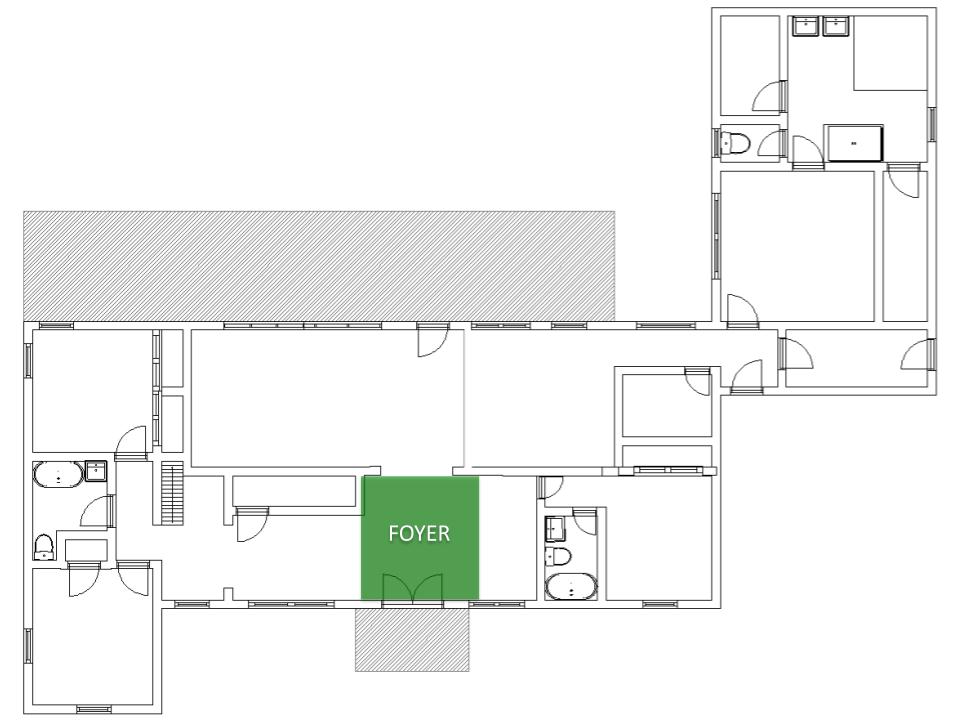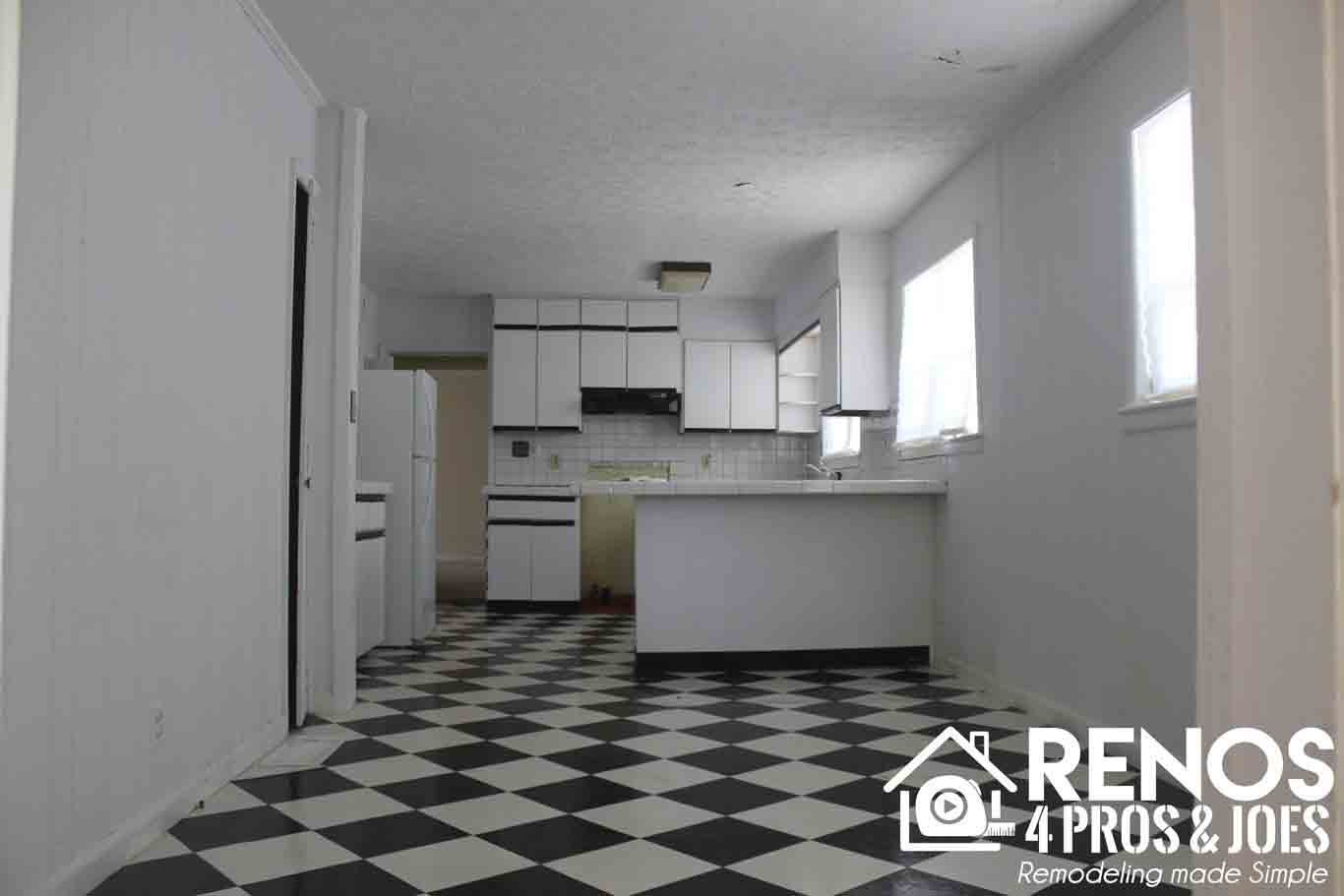THE KING RANCH ADDITION

One of the main objectives of this ranch floor plan design remodel was to create an open floor plan.

One of the ways that we achieved this was by moving the front entry door from the front left corner of the house to the center of the house. The second window in the old kitchen photo is where the new location for the front entry door is located.

There were hardwood floors underneath the black-and-white resilient tile. However they were in really poor condition and could not be salvaged.

We replaced all the hardwood floors in this area of the house and incorporated an inlay design in the middle of the entryway. And, believe it or not we were able to successfully uninstall and reuse the double entry door!
