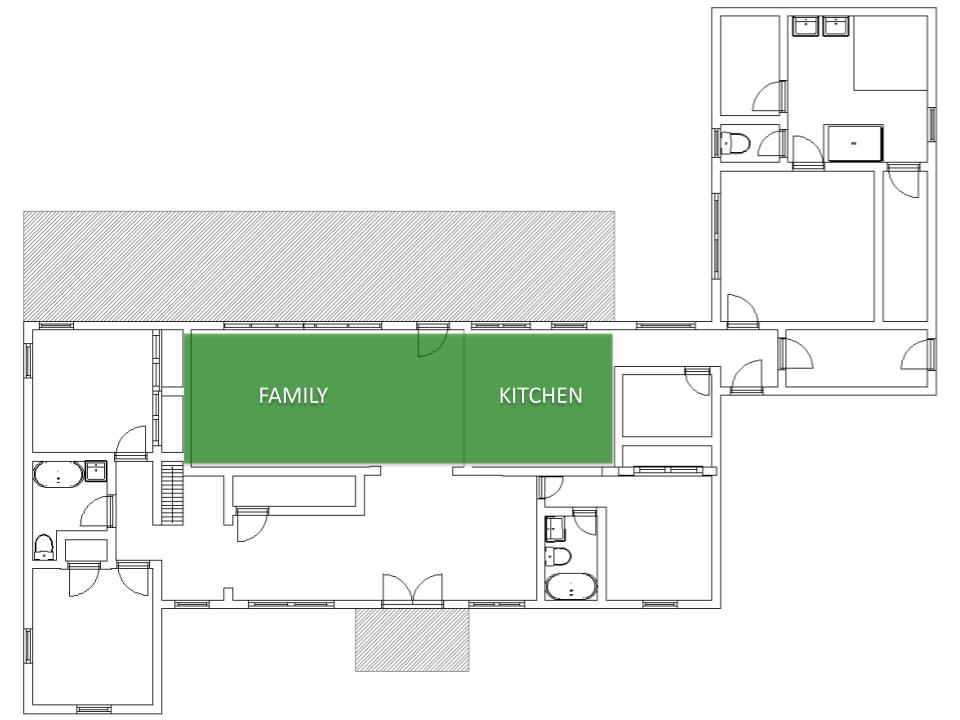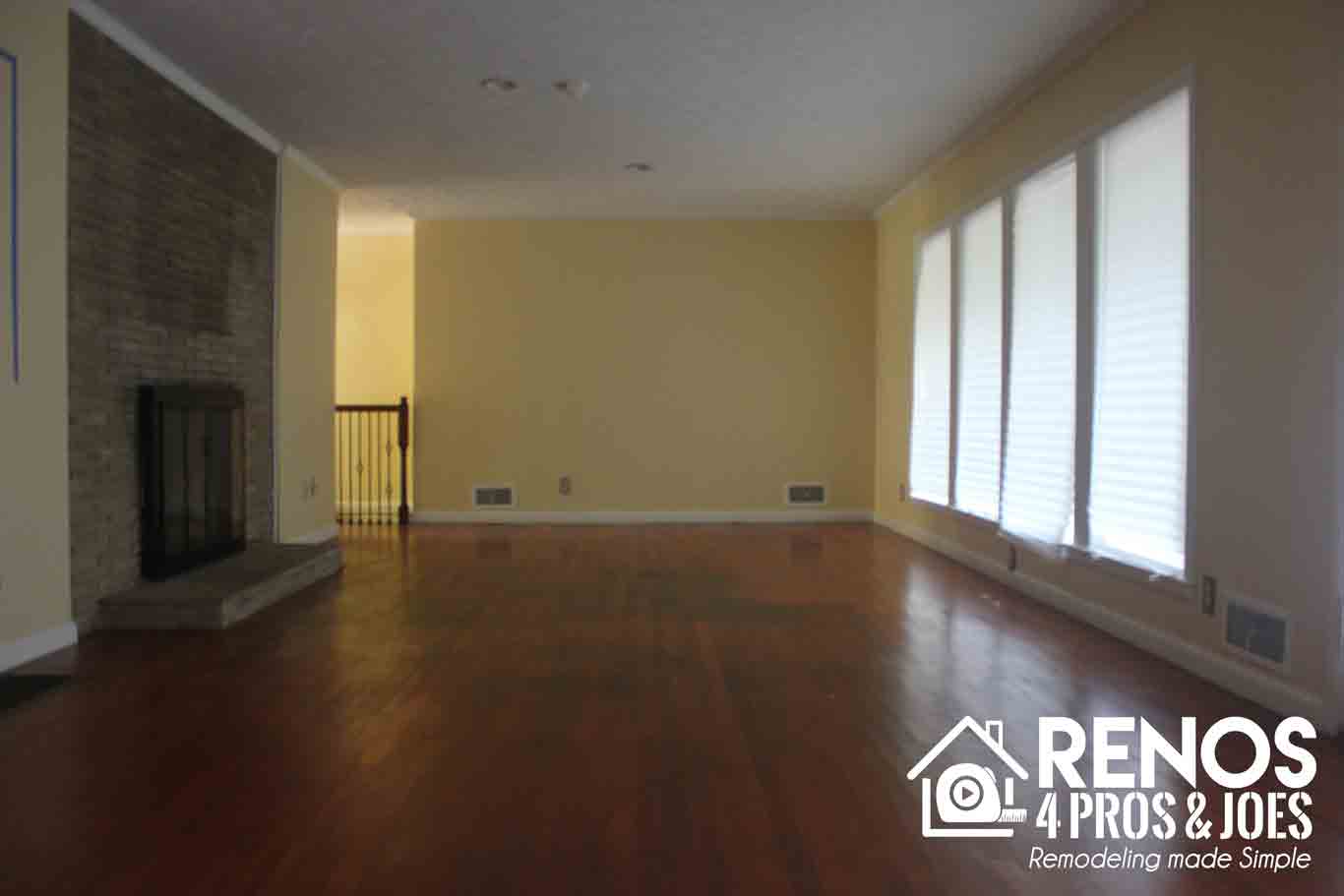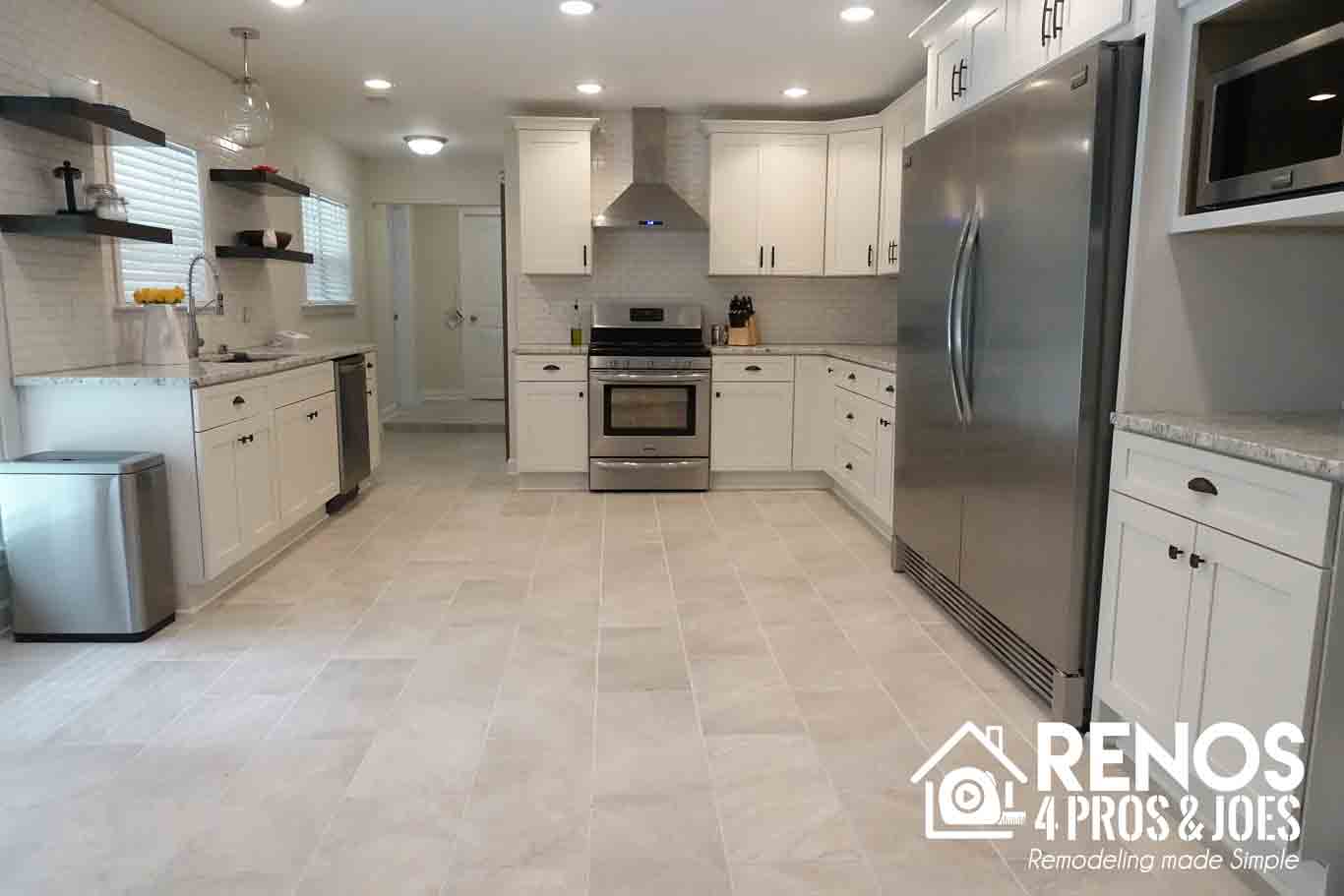THE KING RANCH ADDITION

Previously space was just a really large living room.

We decided to relocate the kitchen from its current location at the front of the home to the rear. We eliminated several walls between the family room and old master bedroom. We installed recessed beams to make the ceiling transitions seamless.
We also created a new doorway in an exterior wall of the kitchen in order to tie the existing structure into the new addition that we built at the rear. The goal was to design an open floor plan kitchen with loads of light.

In the kitchen we installed 12×24 inch tile on the kitchen floors. Off white shaker cabinets granite tops and subway tile backsplash and stainless steel appliance. And TONS of can lights.

In the living room we removed the brick fireplace. We also relocated the cased opening leading from the front of the house into this space. We closed the existing hallway located at the end of the family room because we relocated the front door to the house.

The wall of windows in this room is a really cool existing feature and provides a really awesome view of the backyard.
