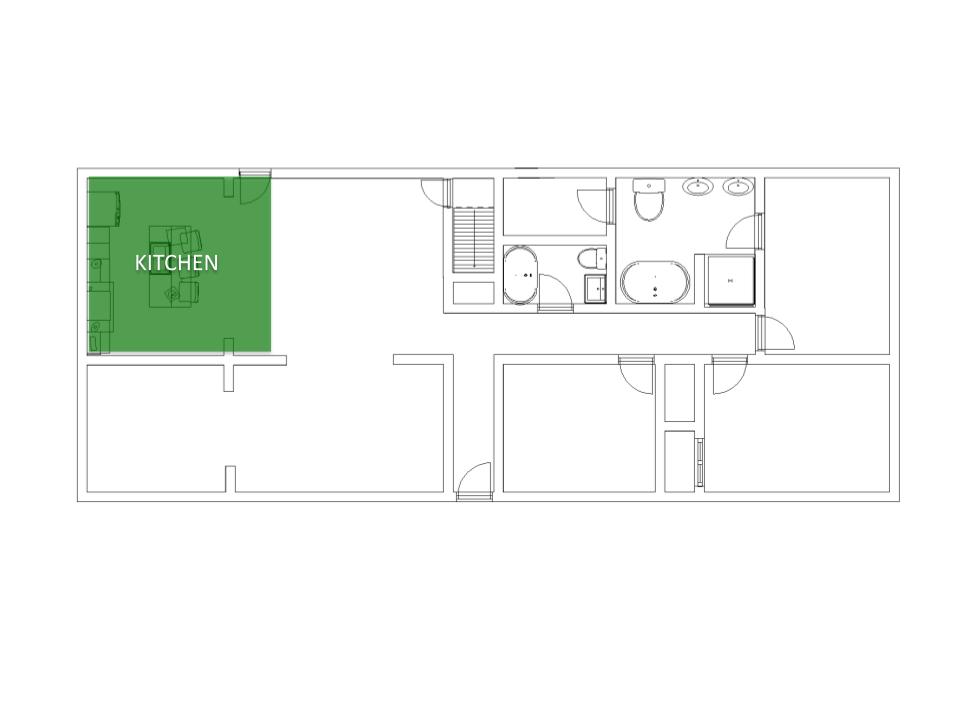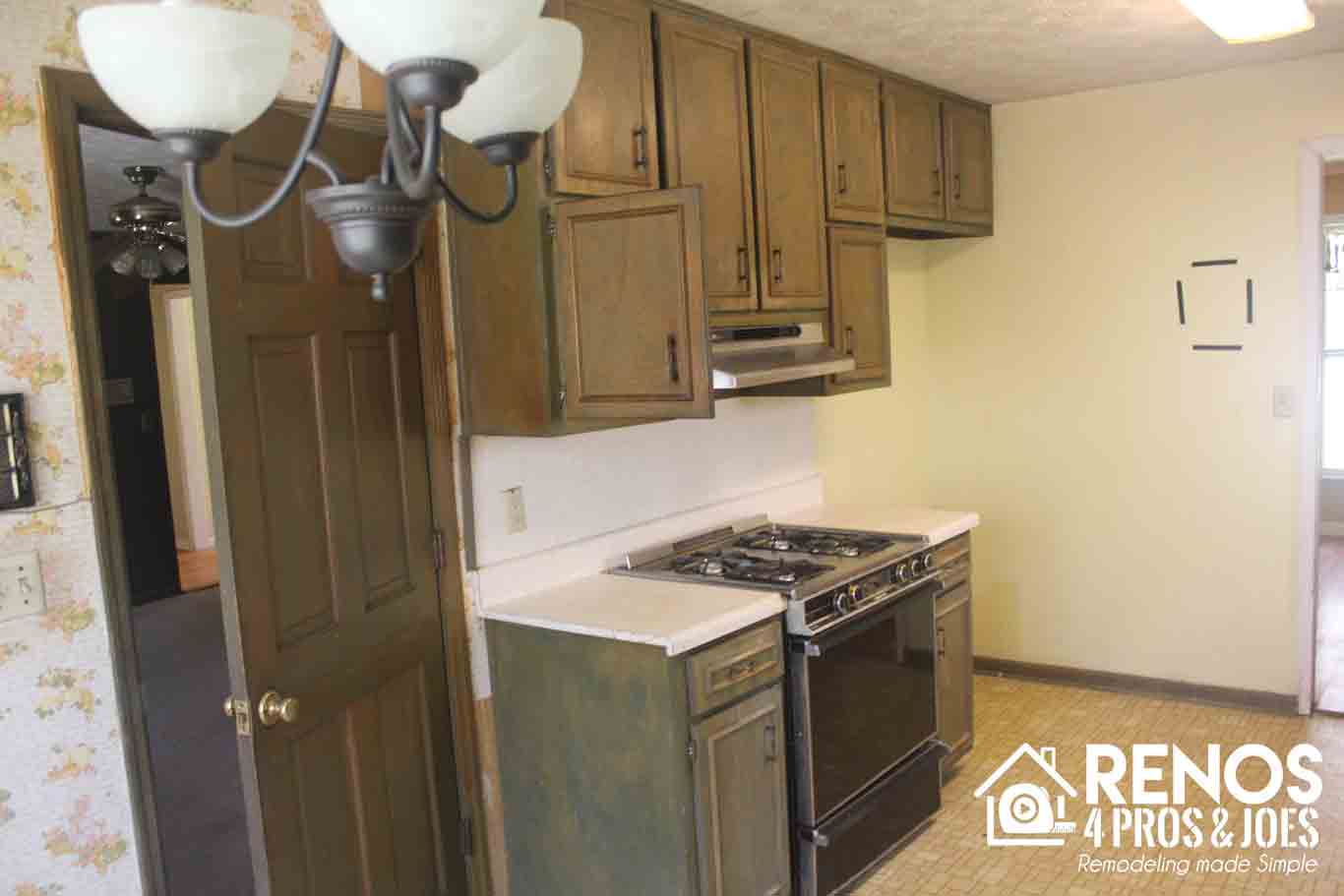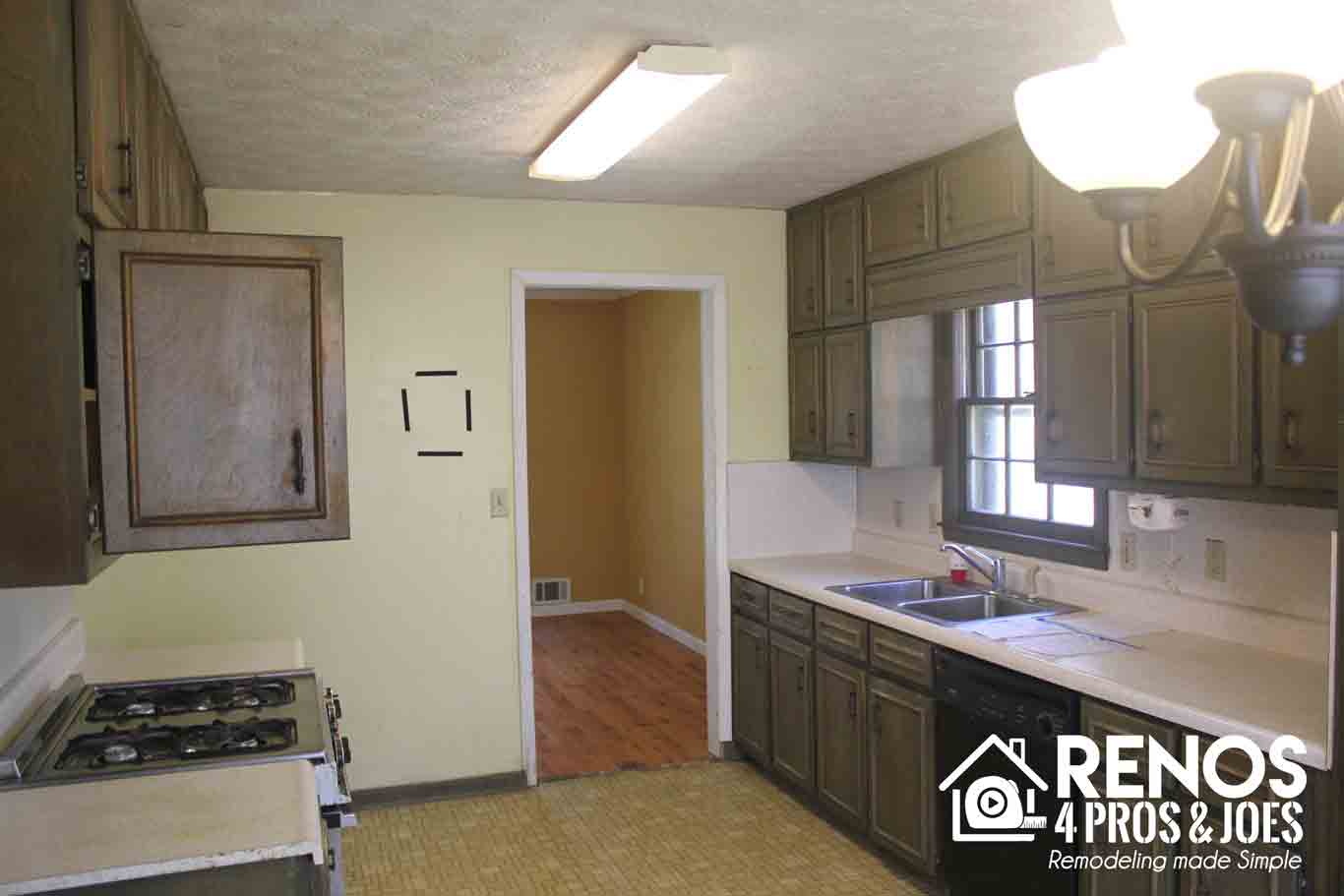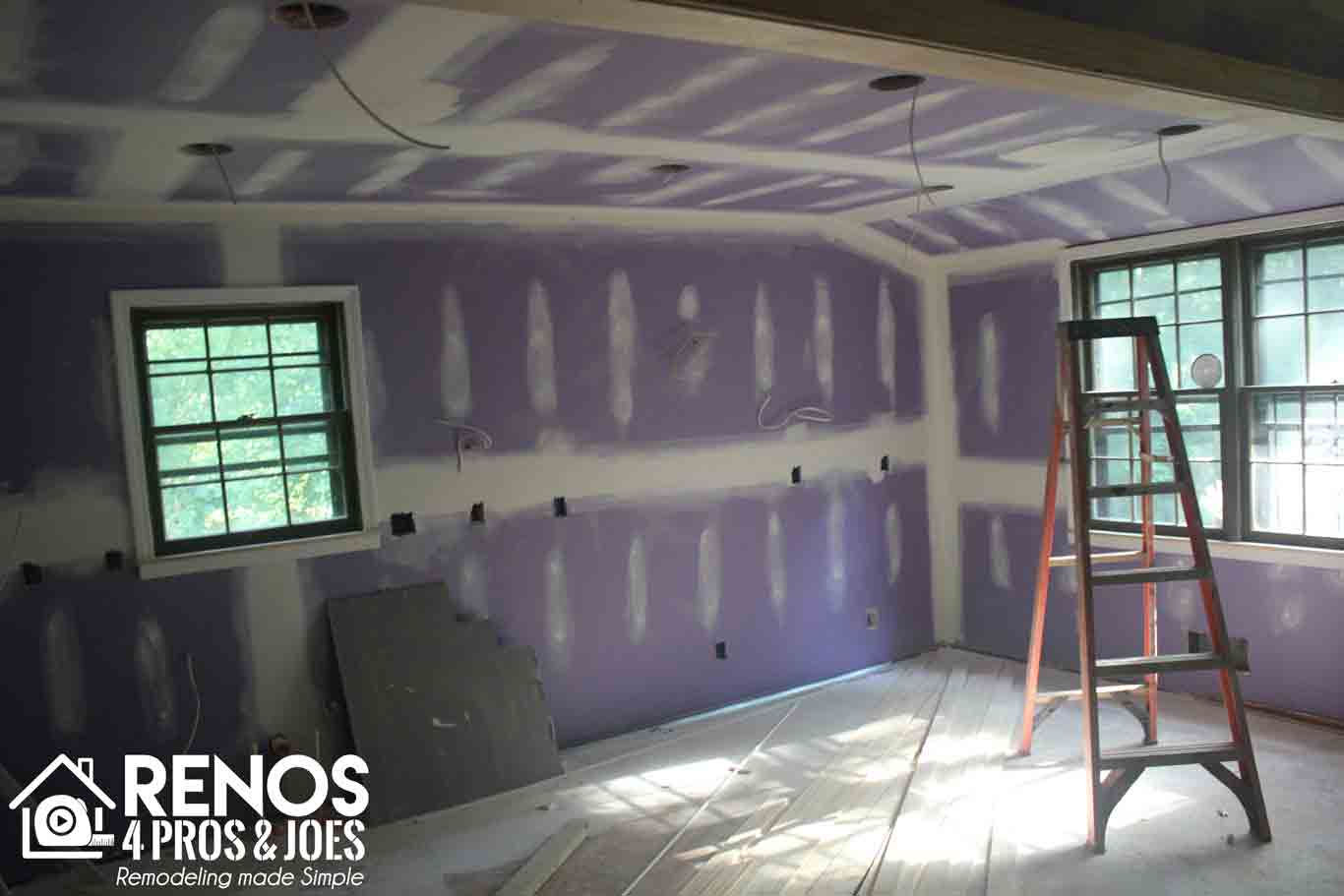THE BABBLING BROOK HOUSE

We started off this kitchen remodel and redesign by eliminating the wall between the kitchen and the family room to create a more open floor plan.

We continued the new hardwood floors from the family room and dining room into the kitchen. We kept a few elements of the original kitchen floor plan layout by keeping the sink in the same location.

However, we did move the dishwasher, refrigerator and stove all to the same wall. We incorporated pantry cabinets into the kitchen redesigned layout by locating it along the wall in between the kitchen and dining room.

We also added an island to top off this kitchen remodel. And, of course granite countertops. For kitchen lighting, we added can lights in the kitchen space as well under cabinet lighting and a pendant light over the sink.

I think we knocked this one out of the park!
