THE BABBLING BROOK HOUSE
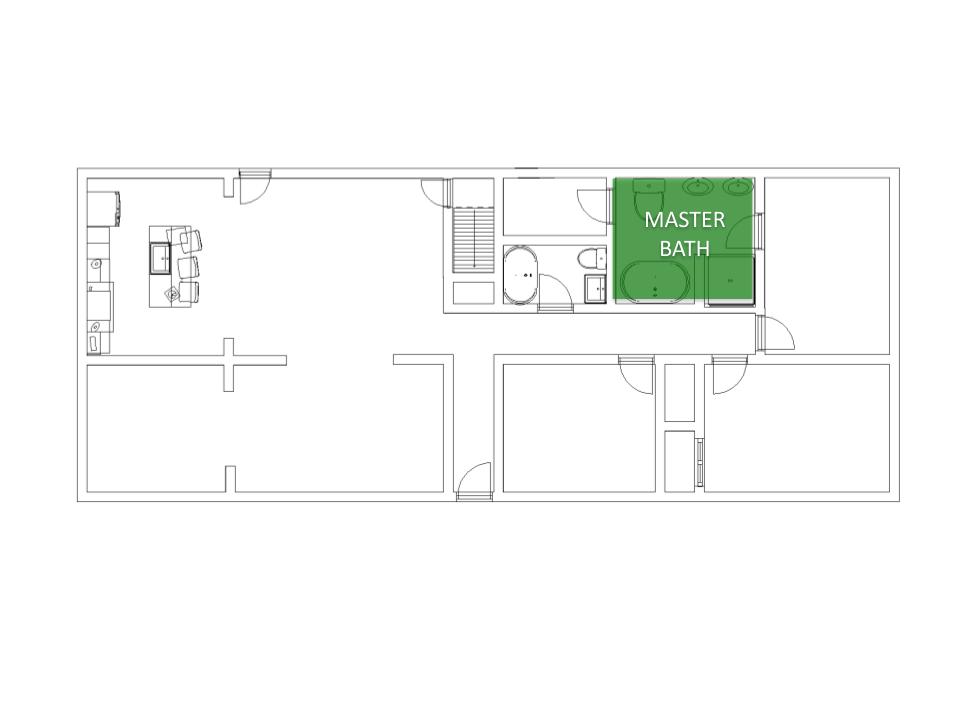
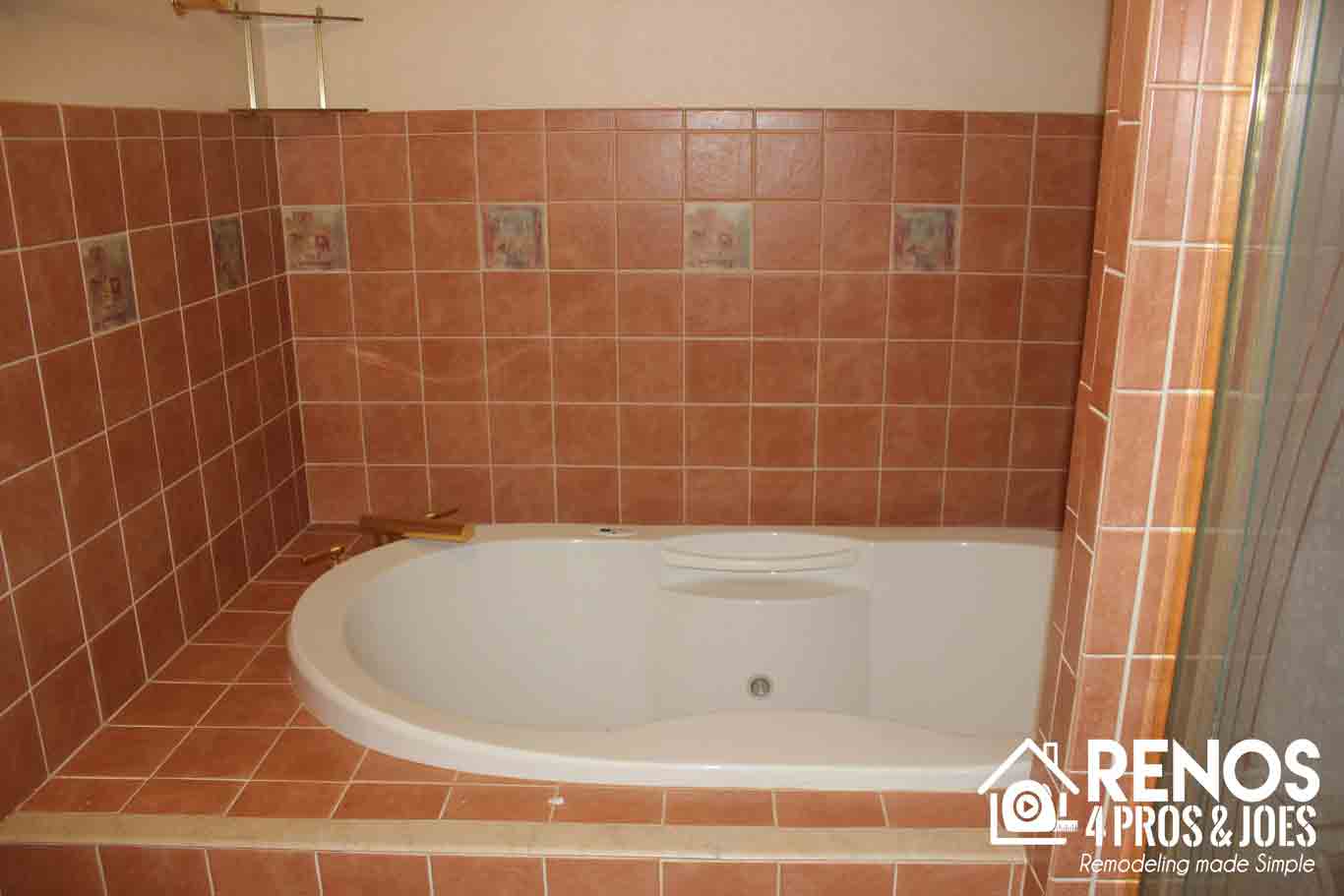
The en-suite bathroom for the master bedroom was a big pink mess!
The existing floor plan wasn’t the worst but there were still things that we could do to improve upon the existing layout. Of course, we started by pulling out all of the pink wall tile and the tub and shower as well as the pink marble tile on the floors.
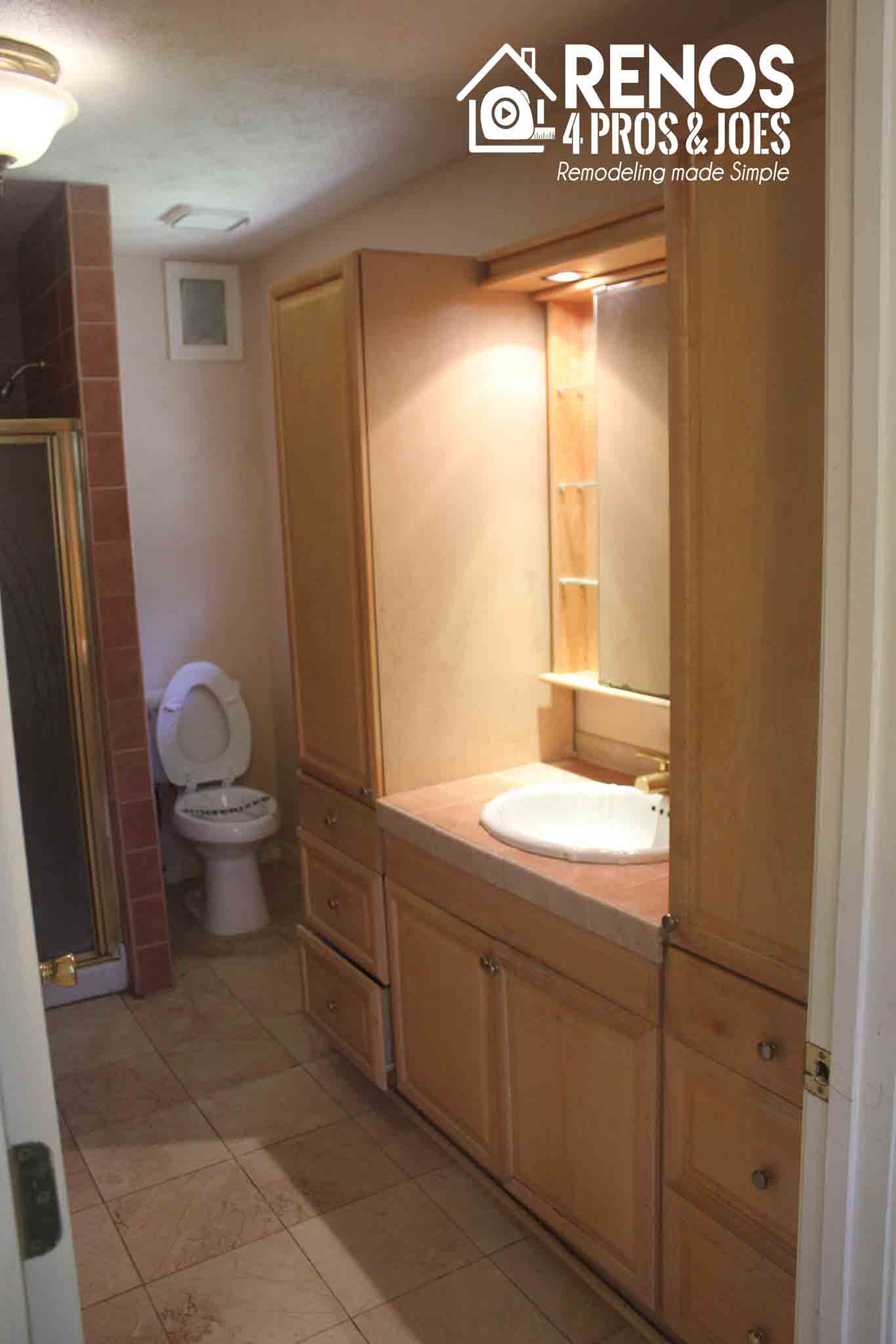
En suite Bathroom design
While designing the new master bathroom layout my goal was to maximize the use of the space. In order to achieve this, we had to make a few major changes. The first order of business was finding a new location for the shower.
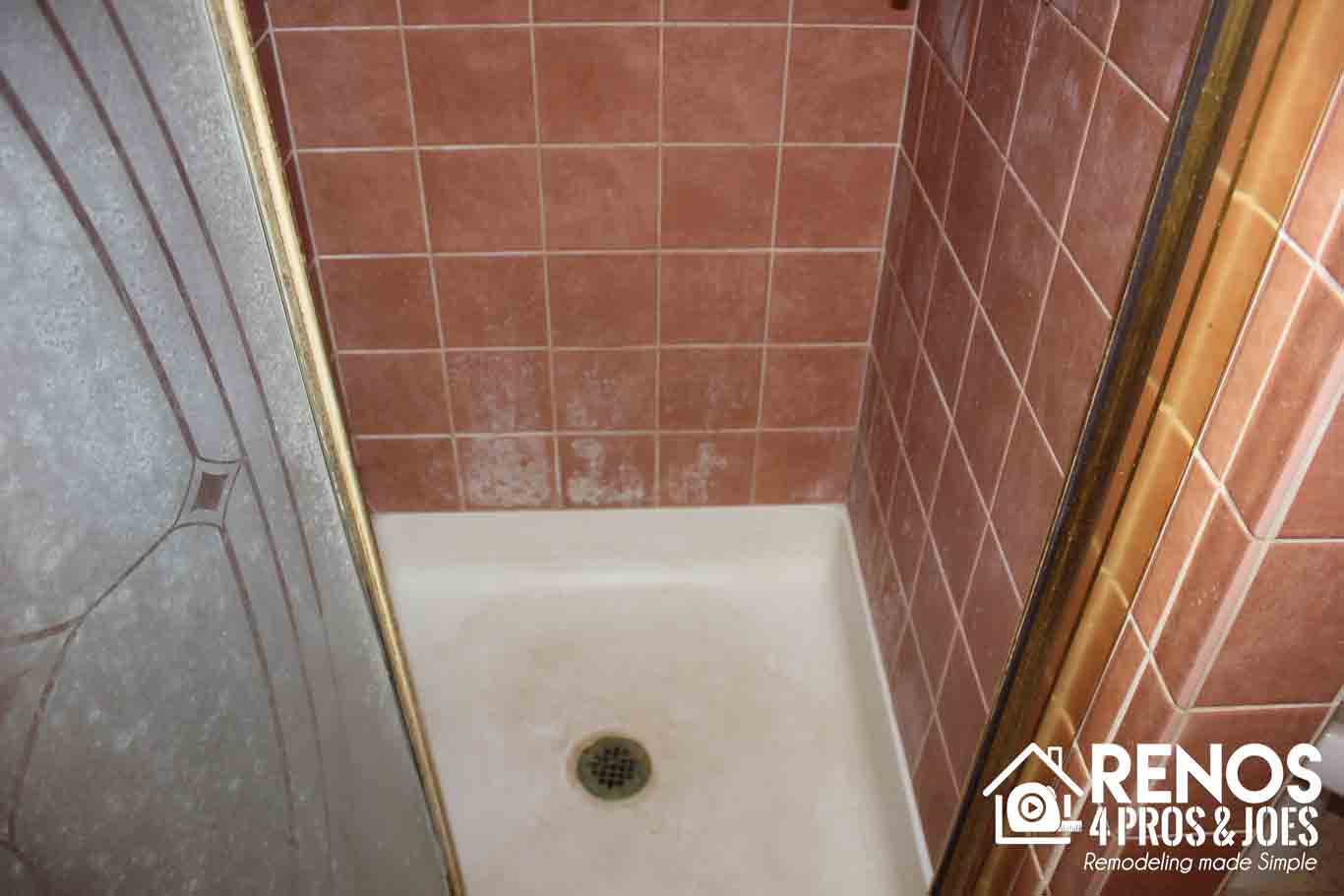
We ended up moving the shower from the center of the rear wall of the master bath to the space behind the entry to door to the ensuite that was originally the location of the master closet.
We altered the dimensions of the old closet space to create a new standalone shower. We installed porcelain tile for the shower surround and tumbled fieldstone for the floor of the shower pan.
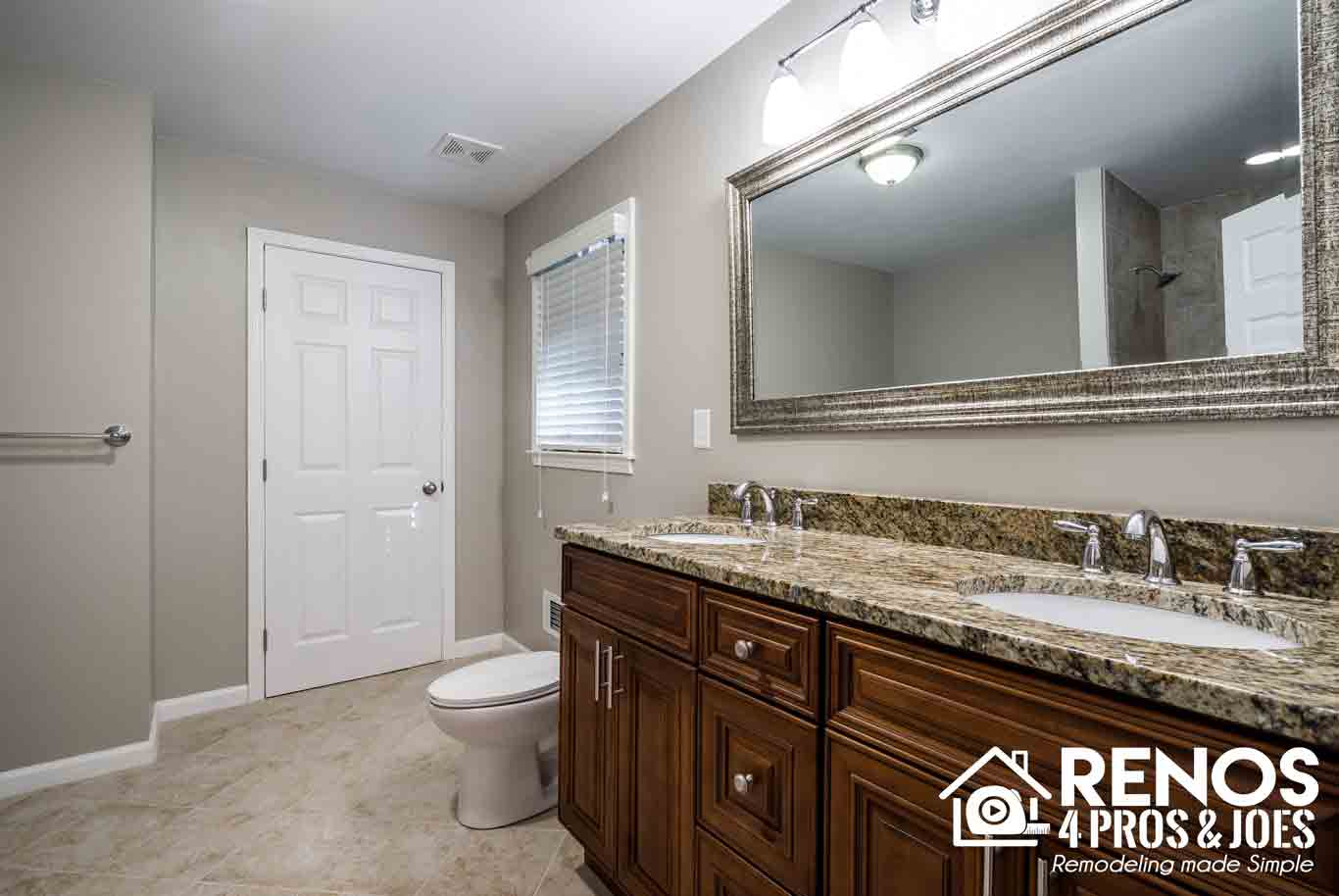
We did away with the existing air tub and installed a modern freestanding soaker tub complete with a chrome floor mounted tub filler.
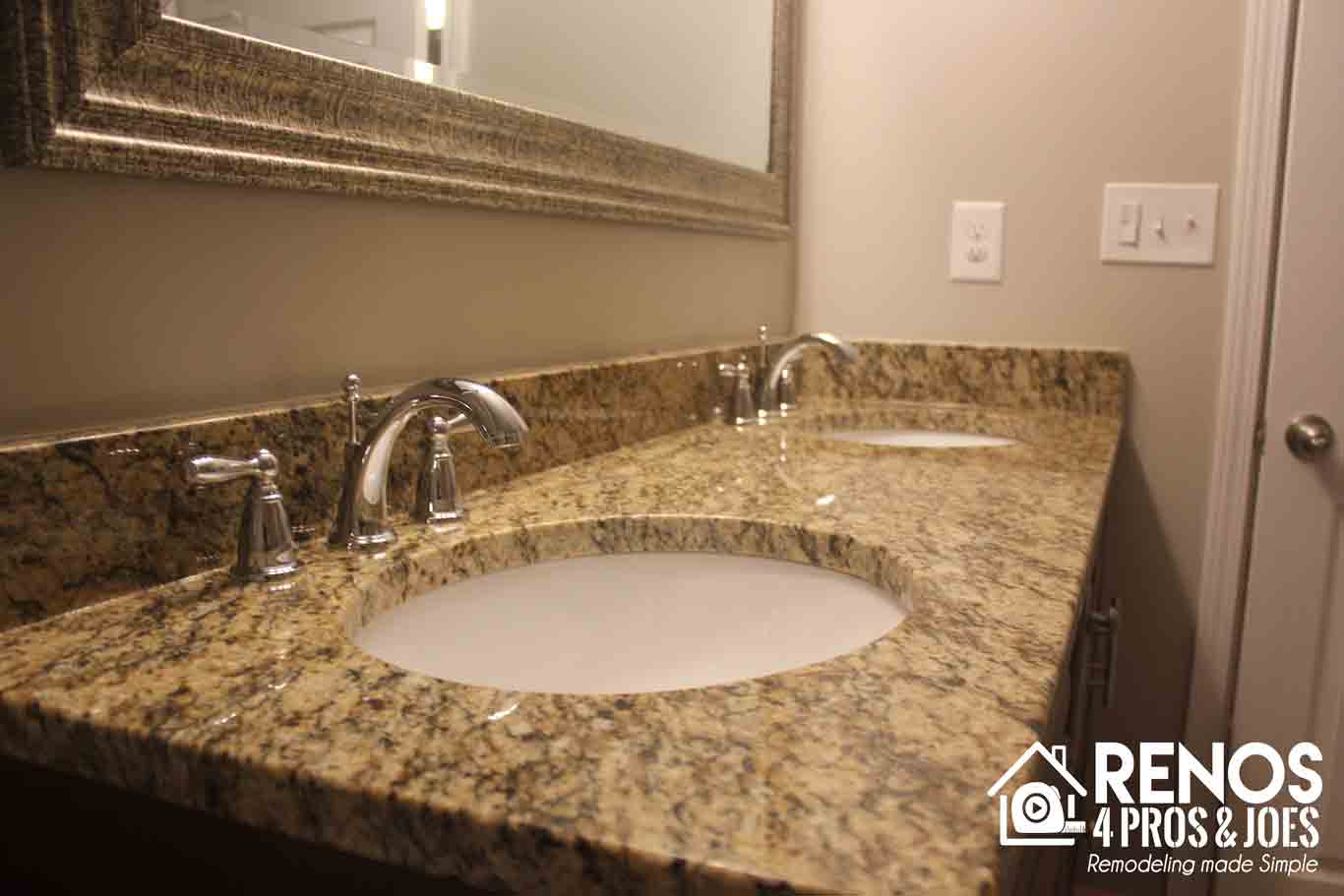
We kept the bathroom vanity location the same, but we upgraded from a single sink to a double bowl vanity (with granite countertops and new faucets, of course!).

Master Closet Design
We created a new closet space by using space from an adjacent room that was previously the second room of the hall bathroom. By moving the locations for the old shower and toilet we were able to create space for a doorway along the same wall where the toilet and shower previously located.
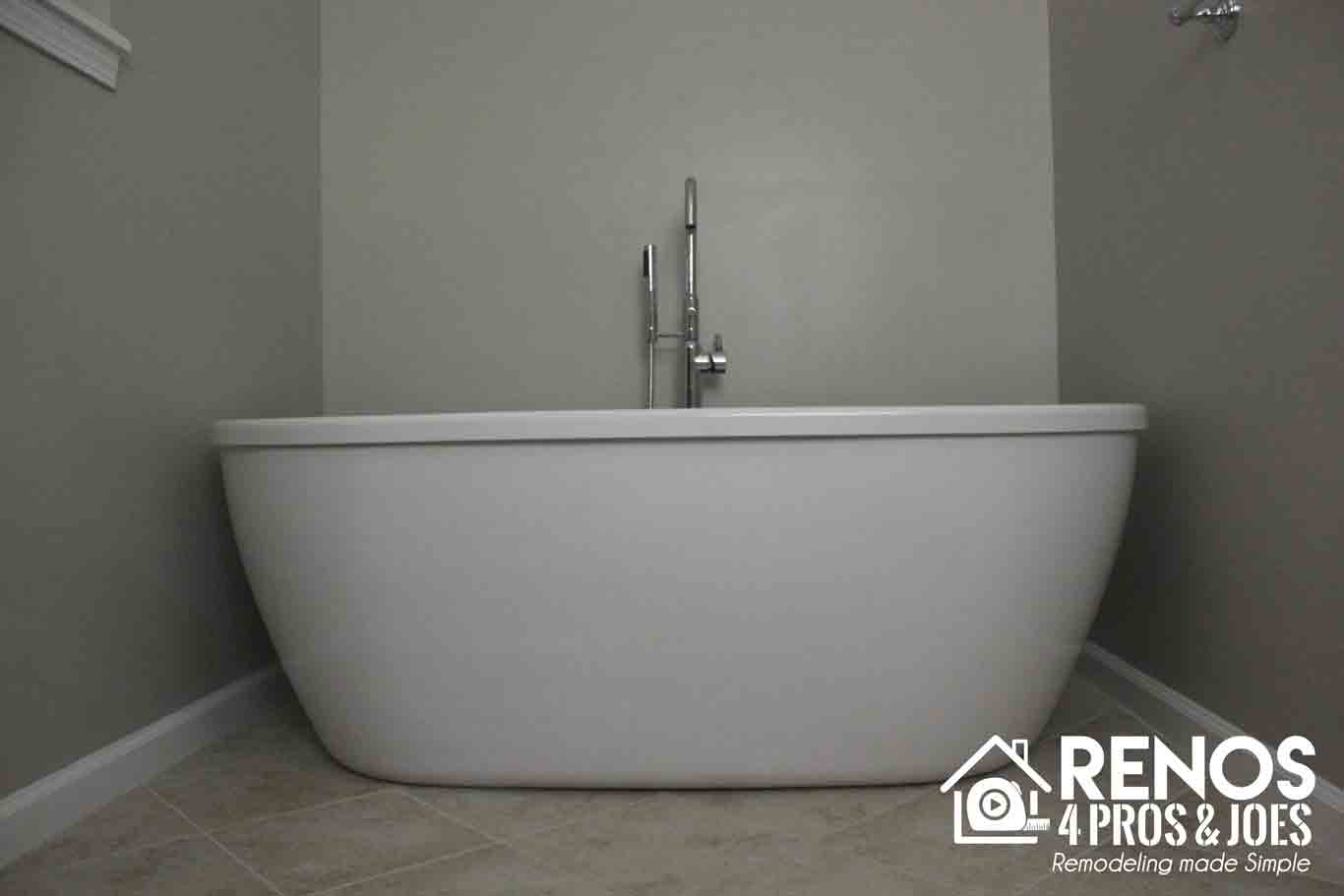
This doorway leads to the new master closet. The end result was a much more efficient use of the space and resulted in a much more spacious master bathroom. See Hall Bathroom for more pictures.
