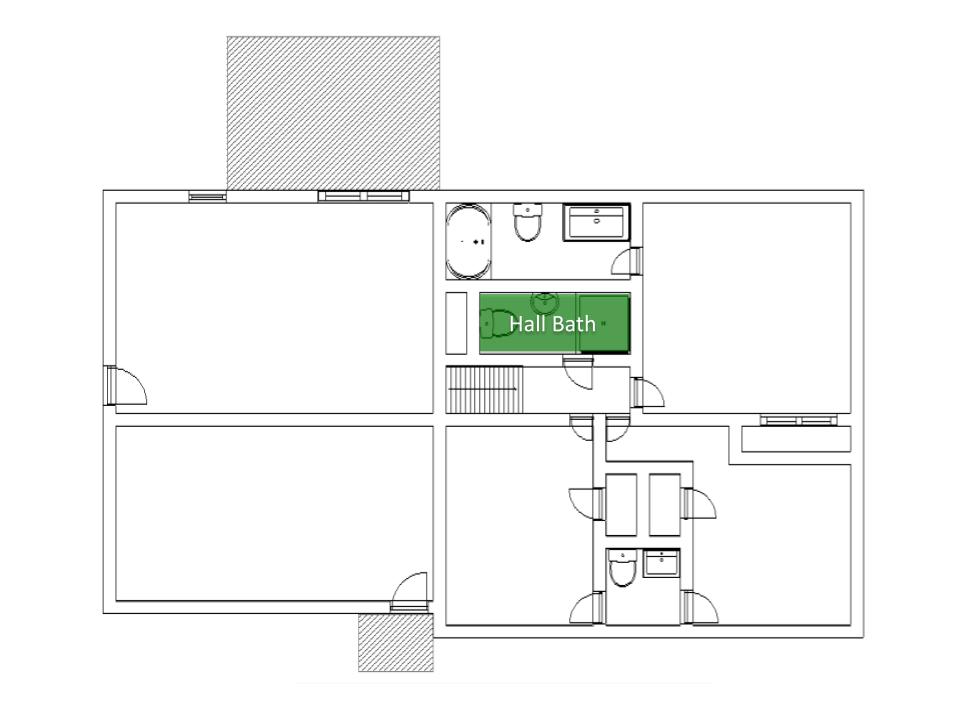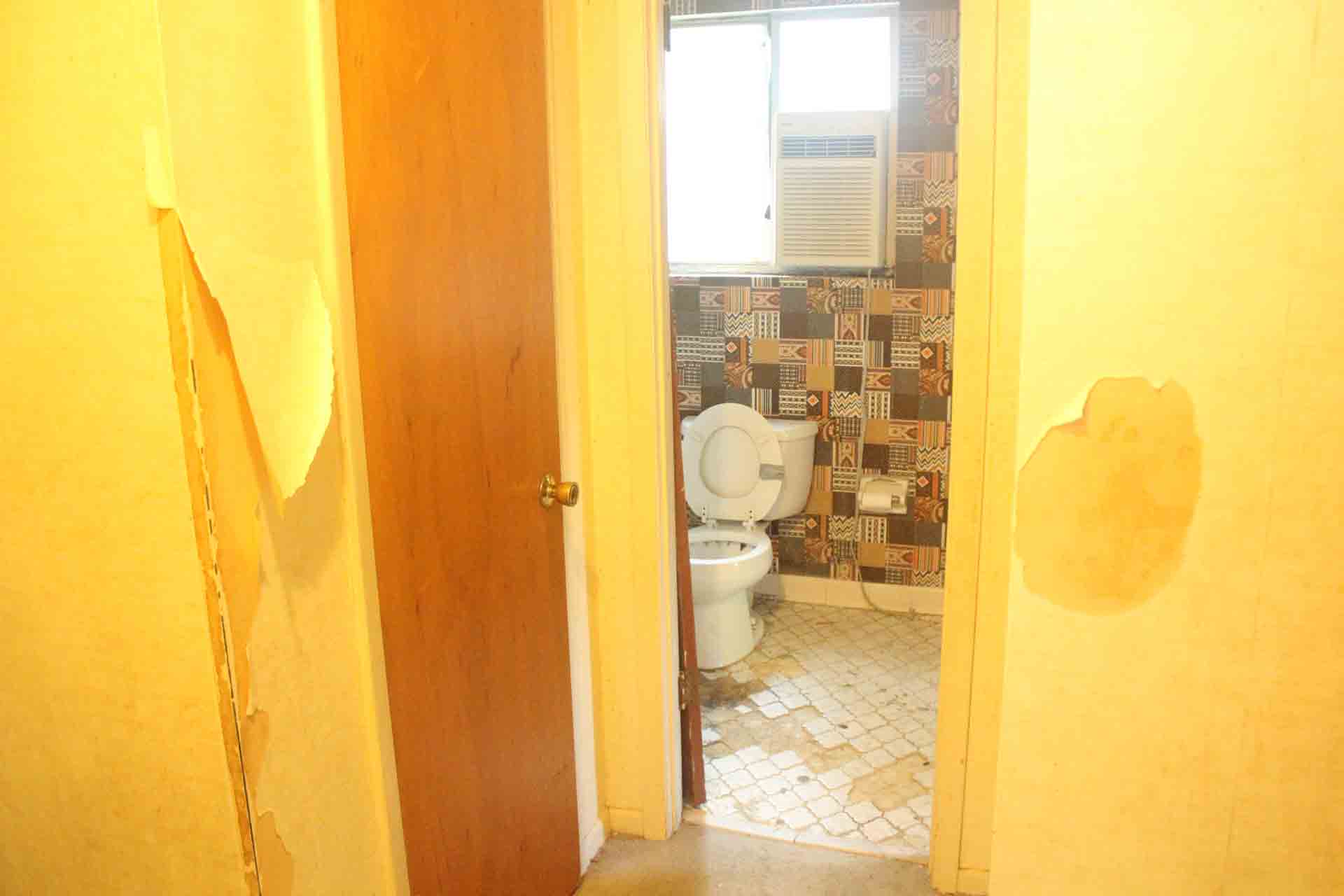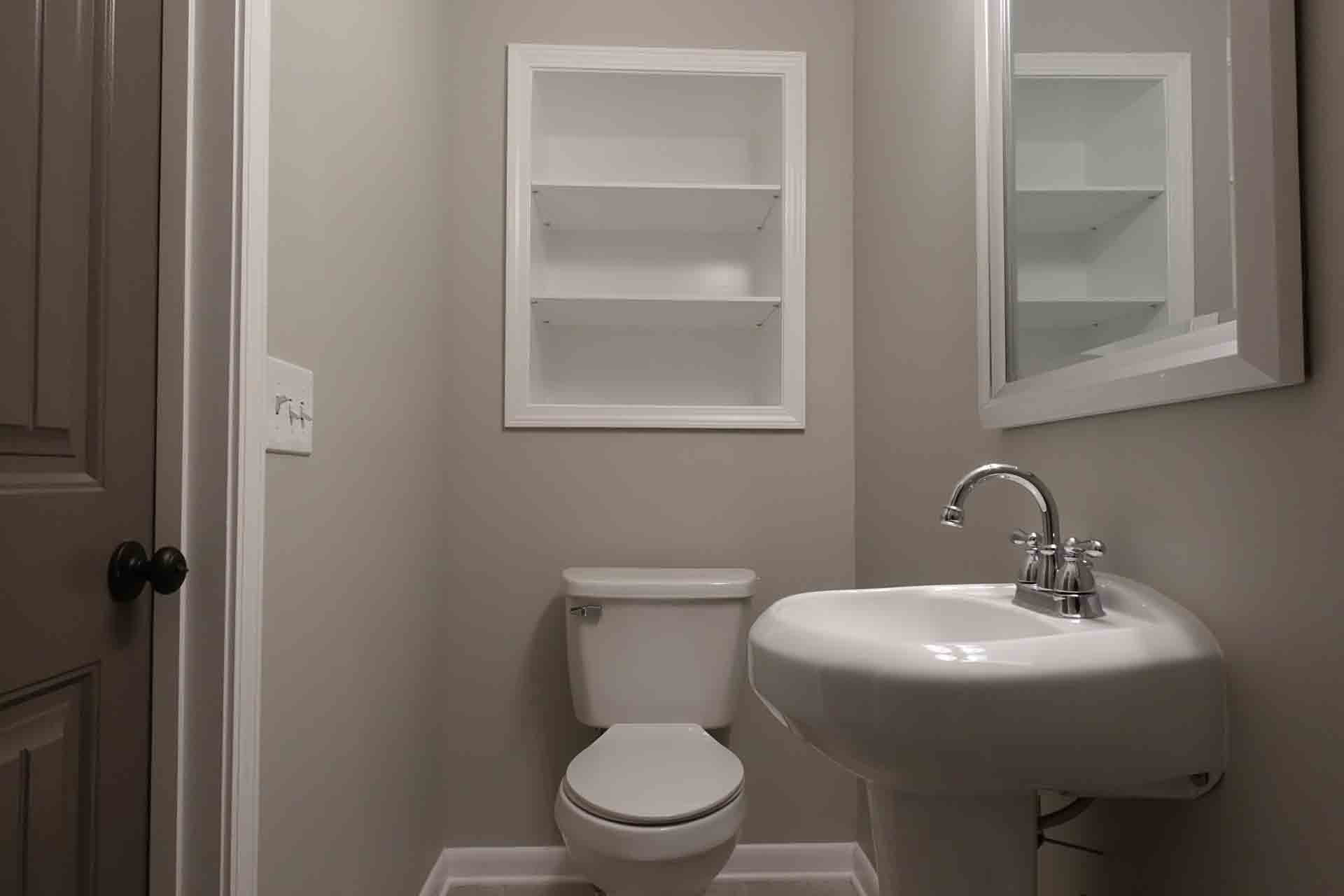THE DUCT TAPE HOUSE

We designed this new bathroom space from scratch. We combined part of the hallway, an entire hall closet, and a small portion of the master bedroom to execute this design.

We increased the level of privacy for the master bedroom occupants 10 fold, as they no longer have to share a bathroom with the other two bedrooms, or with guests.
We installed porcelain tile on the floors and shower surround, with carrera marble mosaic tile on the shower floor as well as an accent. We also included a niche for convenient storage for shower supplies.

We installed a pedestal sink because this space came at a premium and we wanted include all the components to make the space functions properly, but without making the space feel crowded.
We installed a new toilet on the opposite end of the room from the shower and created open built-in storage shelves behind it.

Then, we installed a framed mirror, a vanity light, a ceiling can light, and a bath fan; and lastly, installed a new door and baseboards, and painted ceilings walls and trim.
