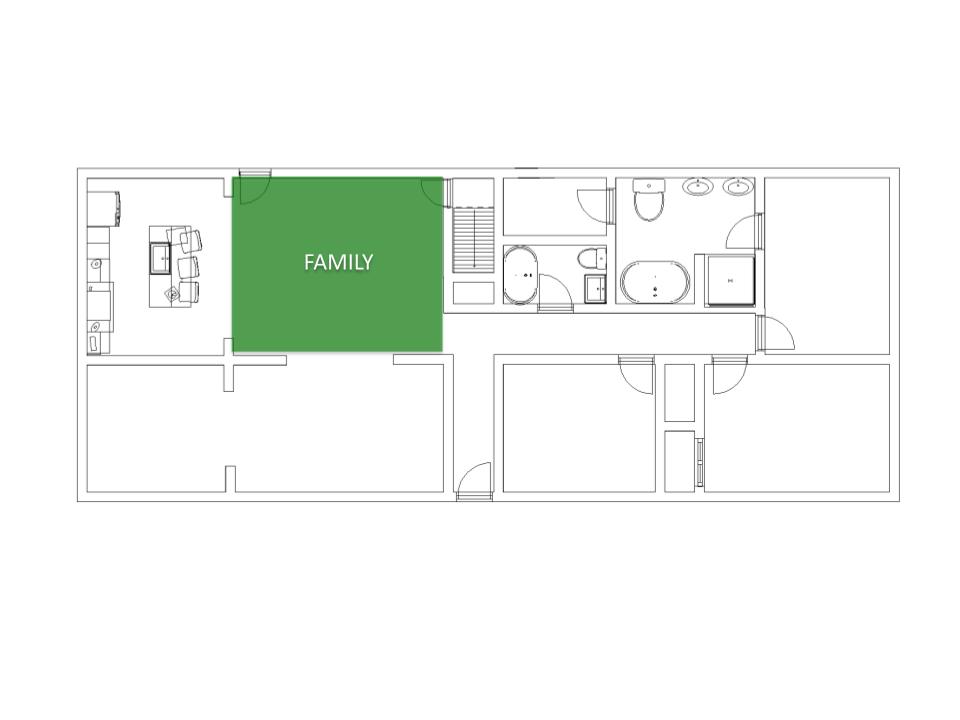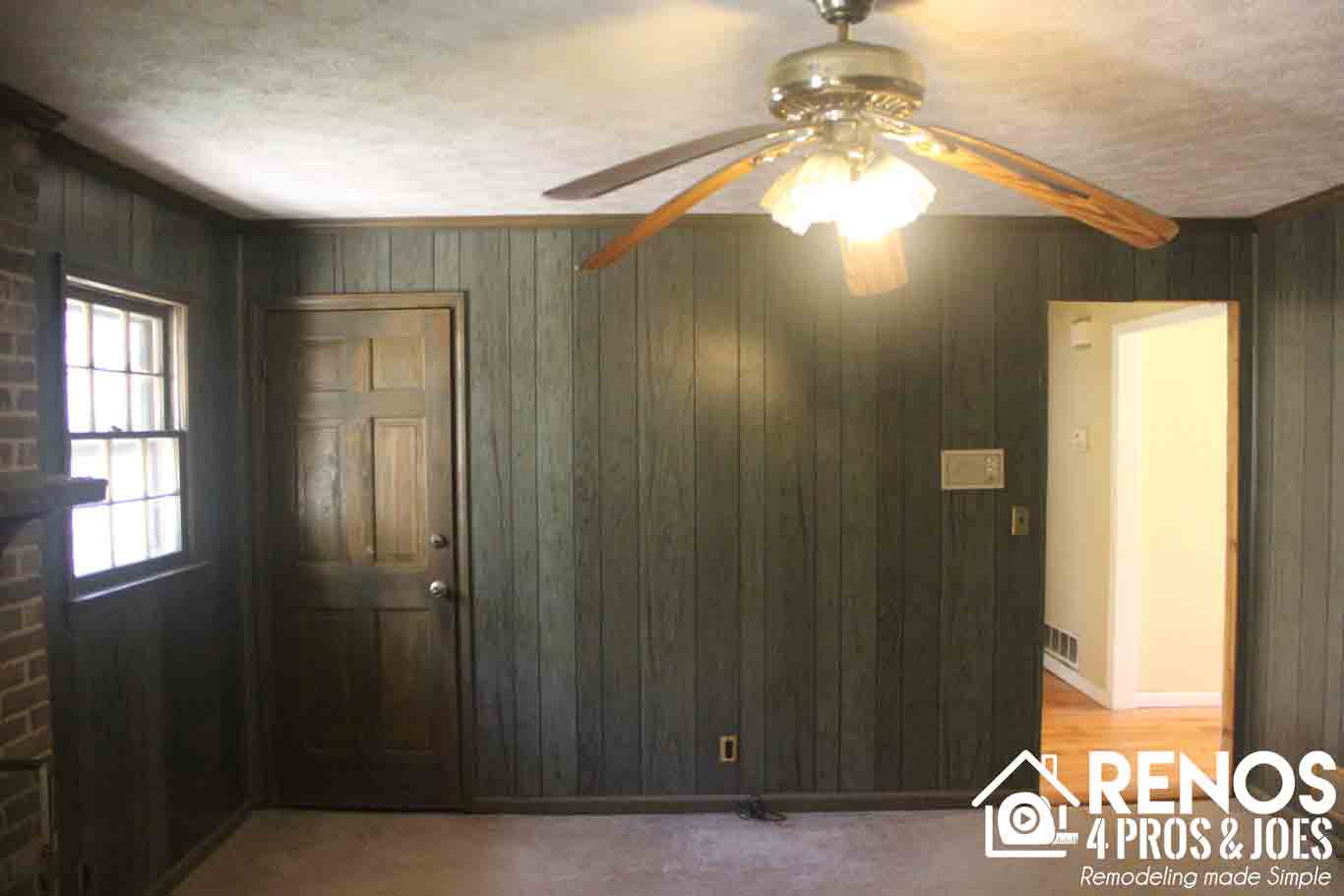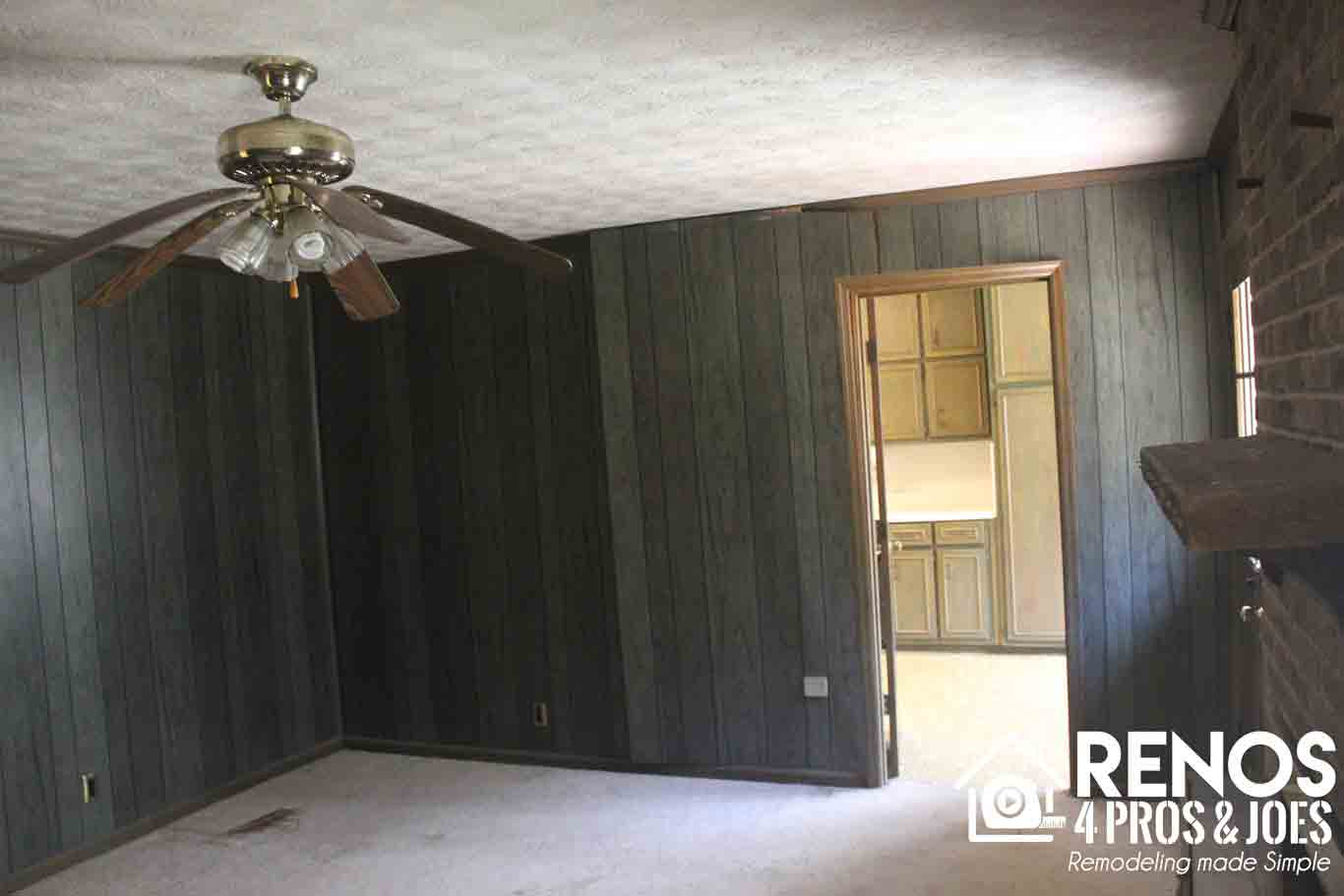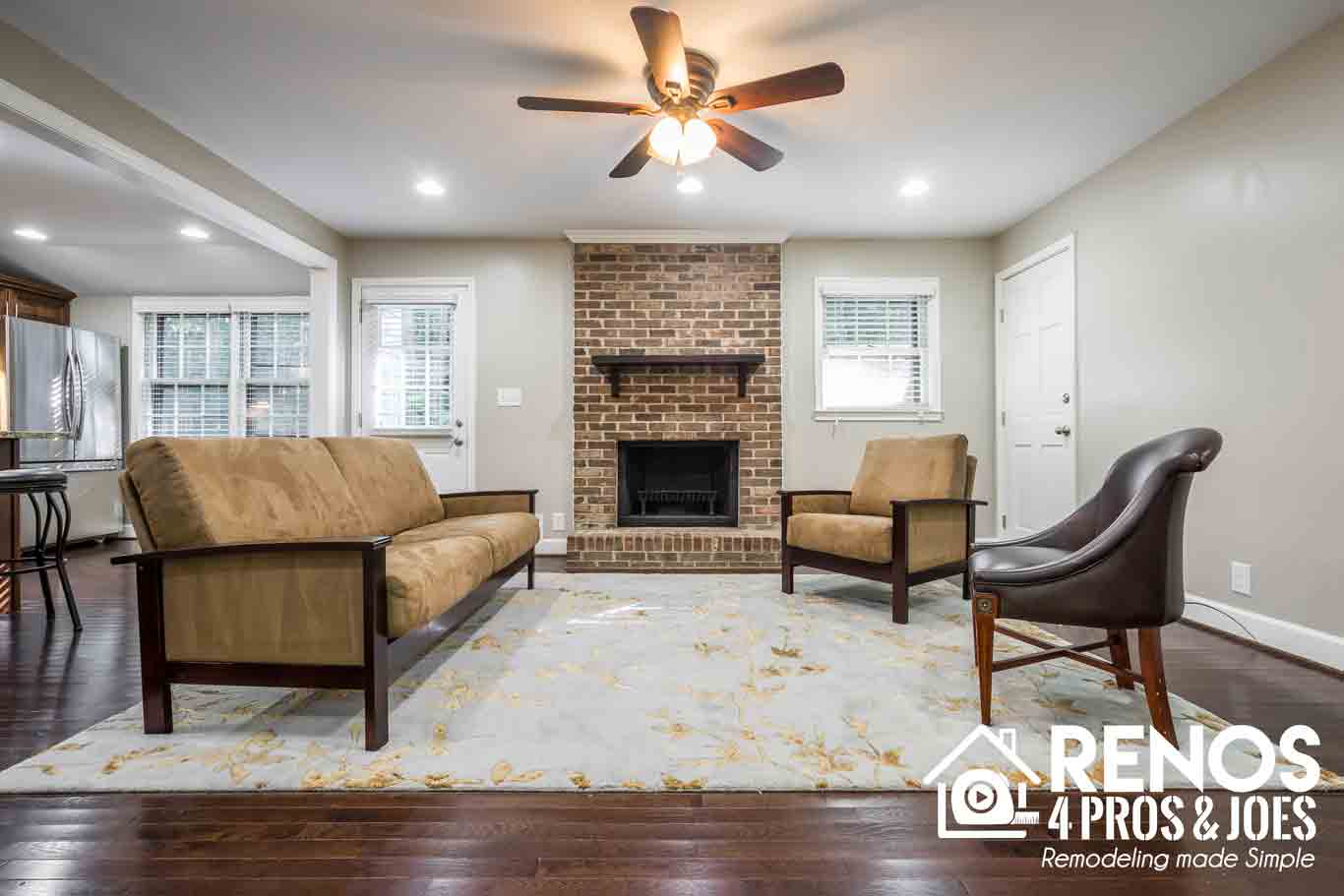THE BABBLING BROOK HOUSE


This family room had wood paneling everywhere.
The space was also very closed off and compartmentalized.

After much deliberation we decided to remove the wall separating the family room and the kitchen. This created a much more open floor plan.

We made an oversized opening between the family room and living room which allowed more light into the family room. We drywalled over the stippled ceiling and installed can lights, a new ceiling fan, new pre-finished hardwood floors, as well as baseboards and trim.

We also replaced the door leading to the deck. The existing fireplace was in good shape and we got lucky and were able to leave it in place.
