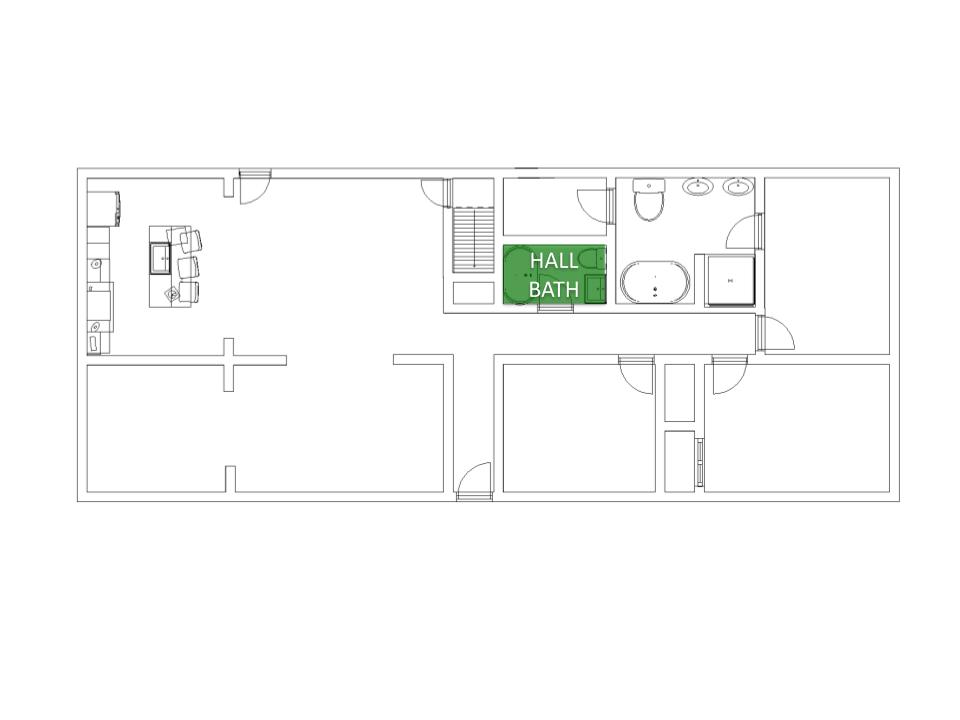
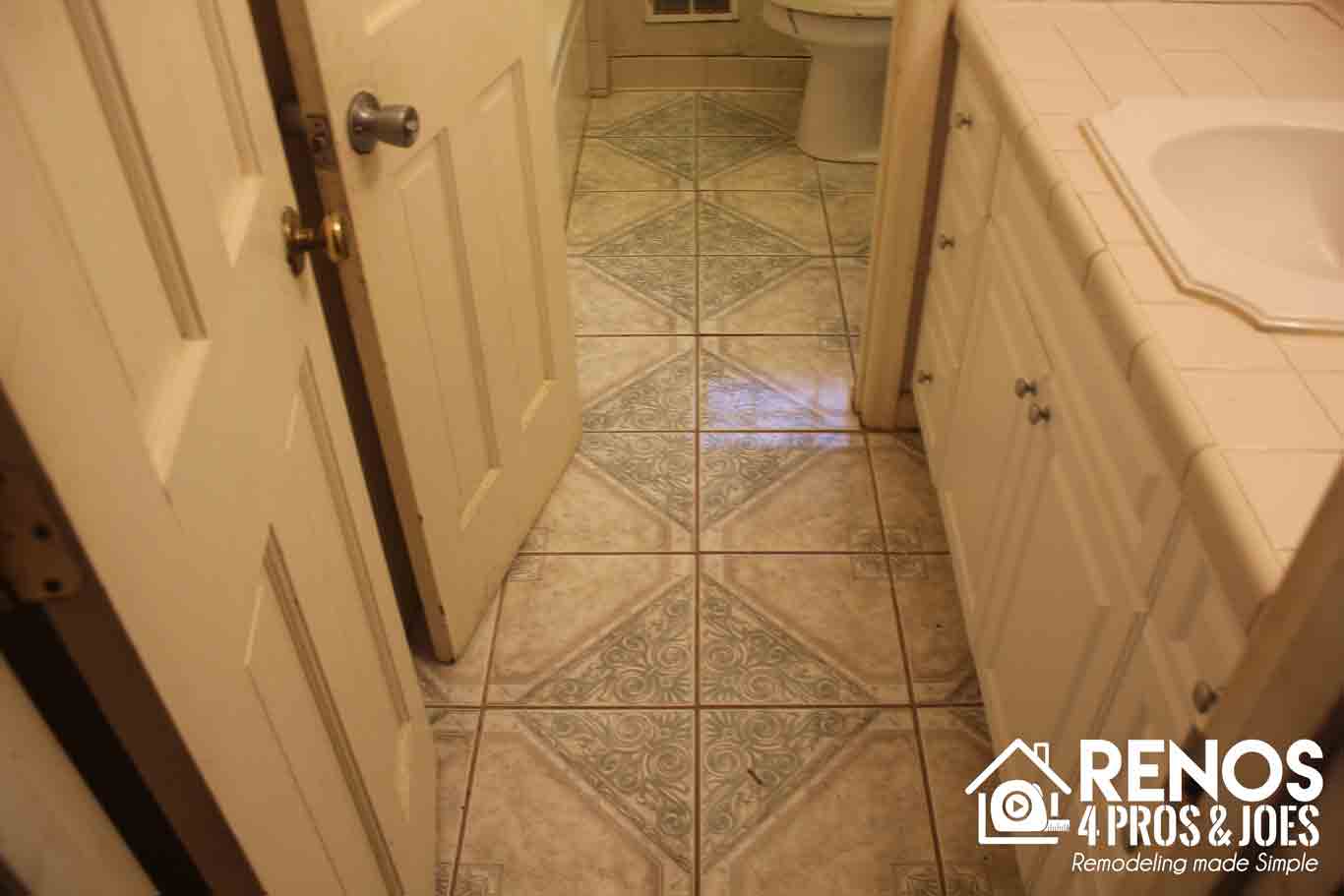
The major objective that we were trying to achieve by redesigning the hall bathroom floor plan was to create space for the master bedroom closet. However, we didn’t want to lose any of the functionality of the existing bathroom.
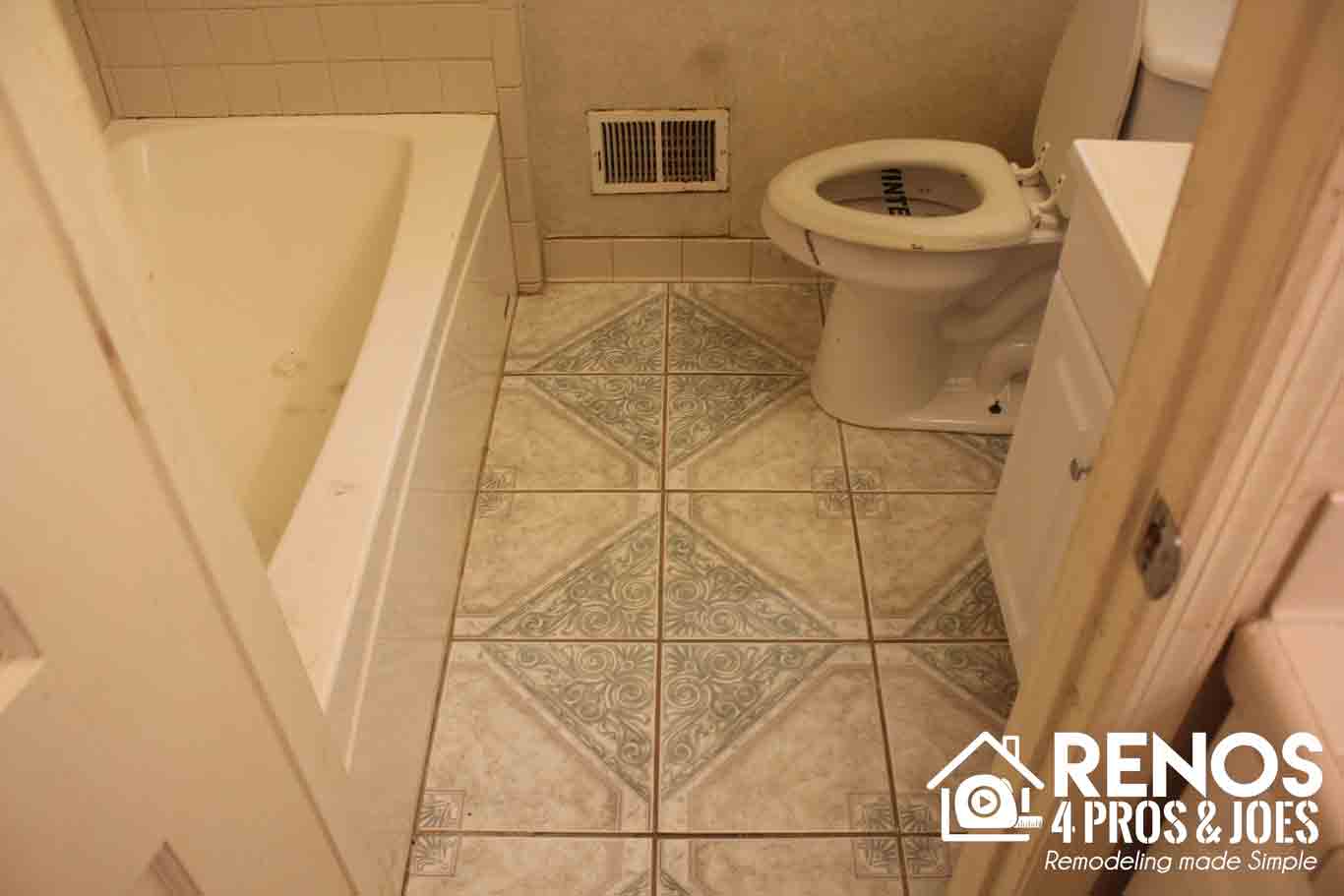
The existing bathroom had a powder room that was immediately off the hall. You had to walk through the powder room to enter the business portion of the bathroom. The second room in this bathroom actually had its own pedestal sink as well as the standard tub and toilet.
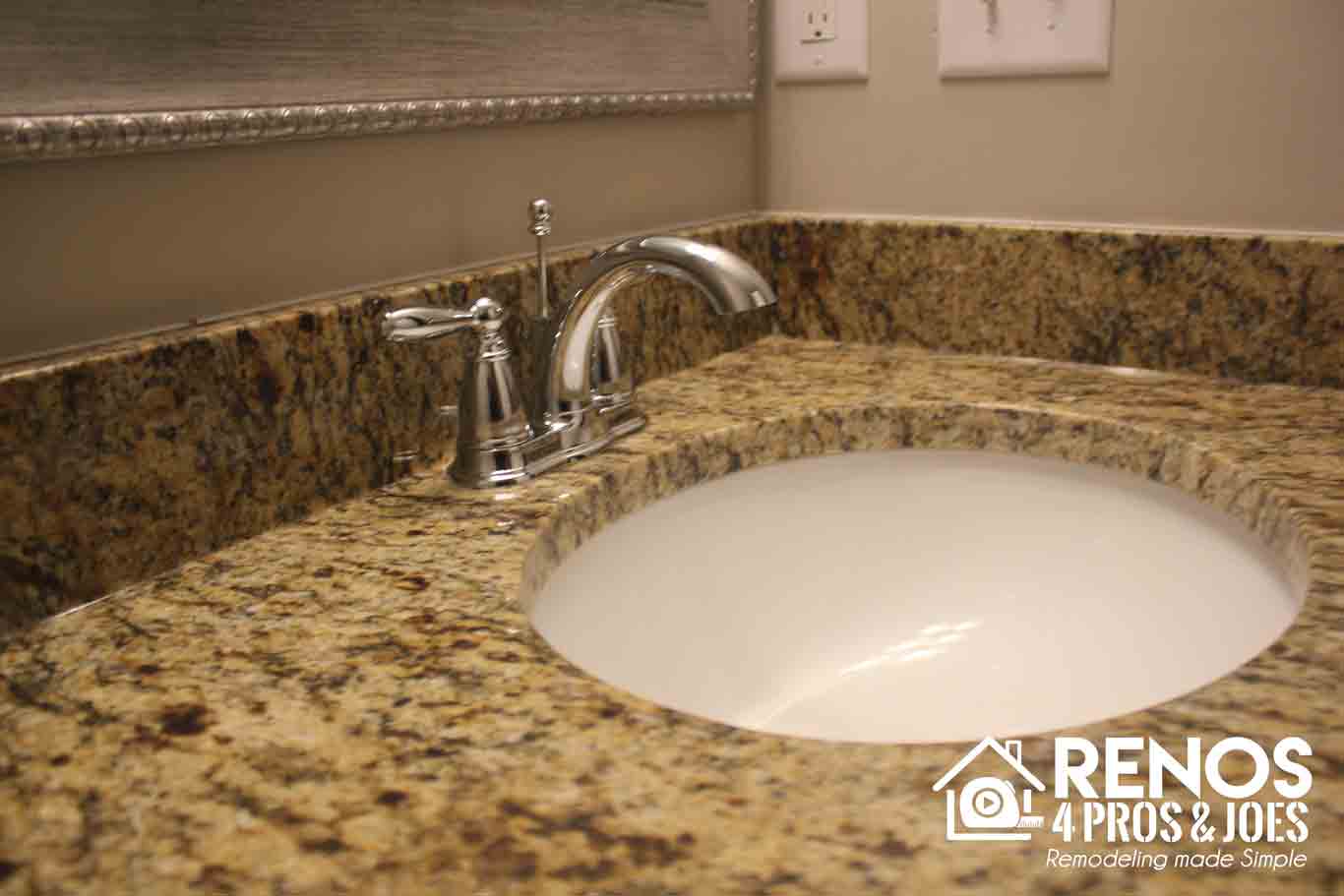
We decided to make a parlor room into a full bathroom. We accomplish this by expanding the width of the existing powder room as well as its depth and removing the door and creating a solid wall. Because space was redesigned we started completely fresh with a blank slate.

We installed a new tub and toilet and vanity with granite top. We also installed porcelain tile on the floors and tub surround.
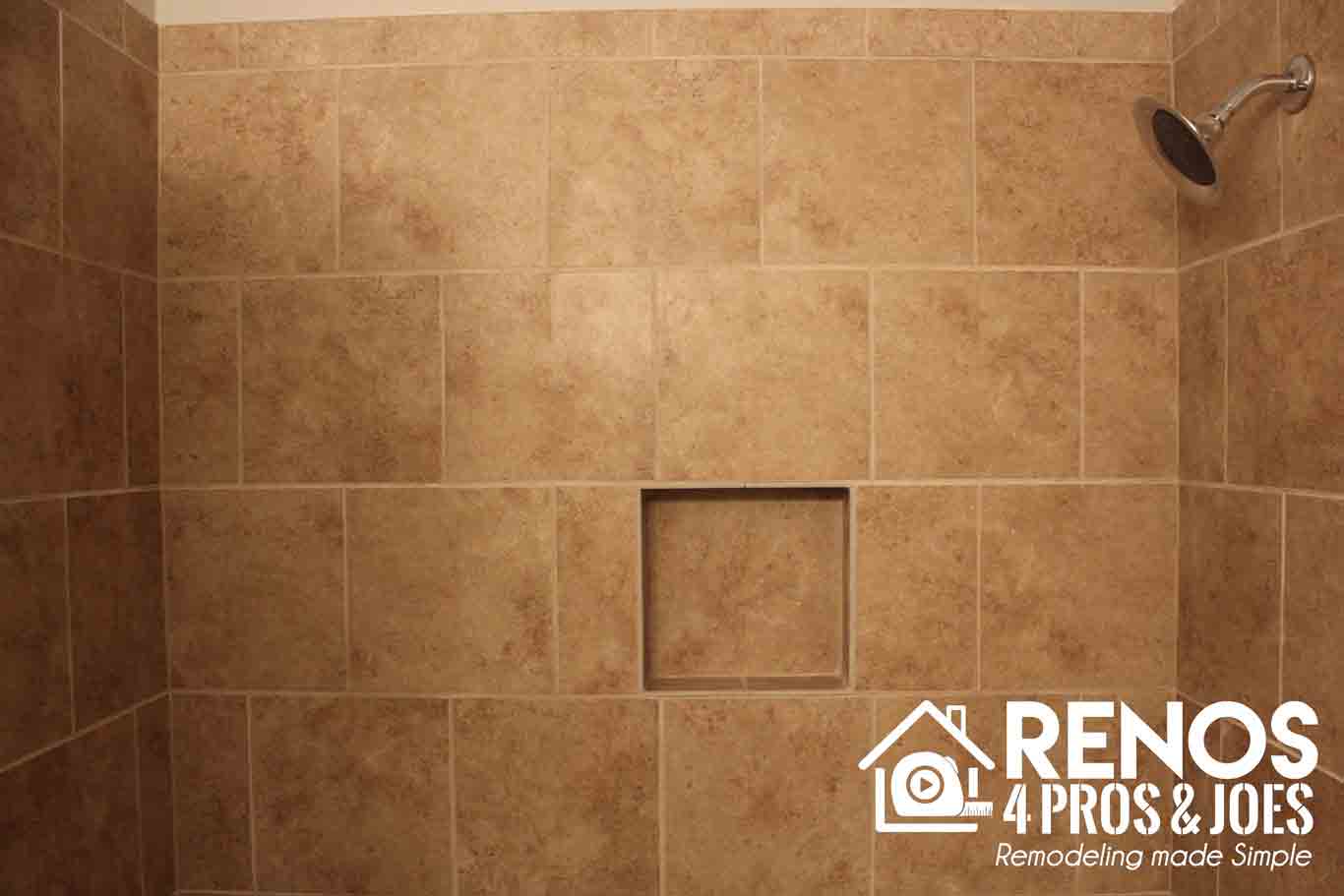
In case you are wondering, the space that was previously being used as the tub and toilet room was repurposed as a closet inside of the master bathroom (see more pics in Master Bath).
