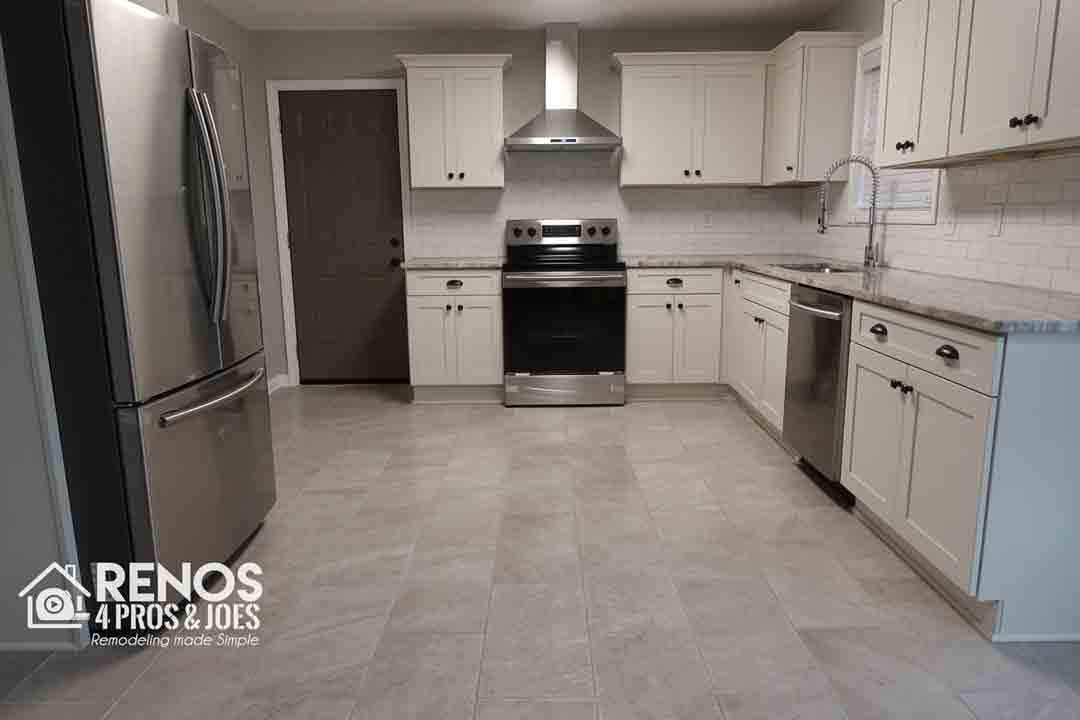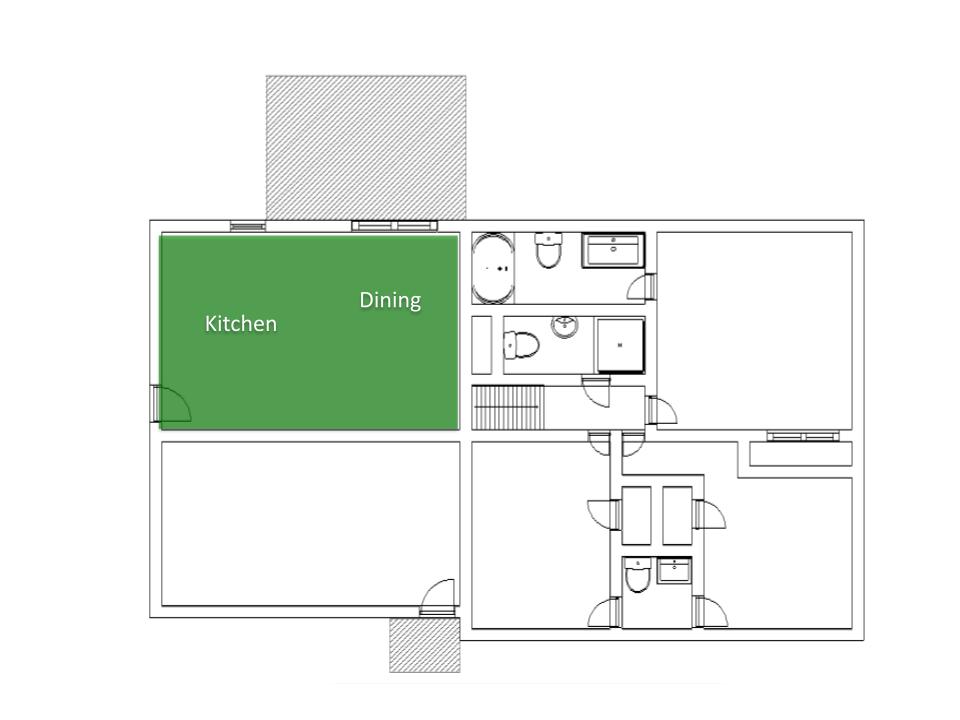
It was hard to say goodbye to the green cabinets, but soo necessary! All jokes aside, I really did think the wall shelves were pretty neat.
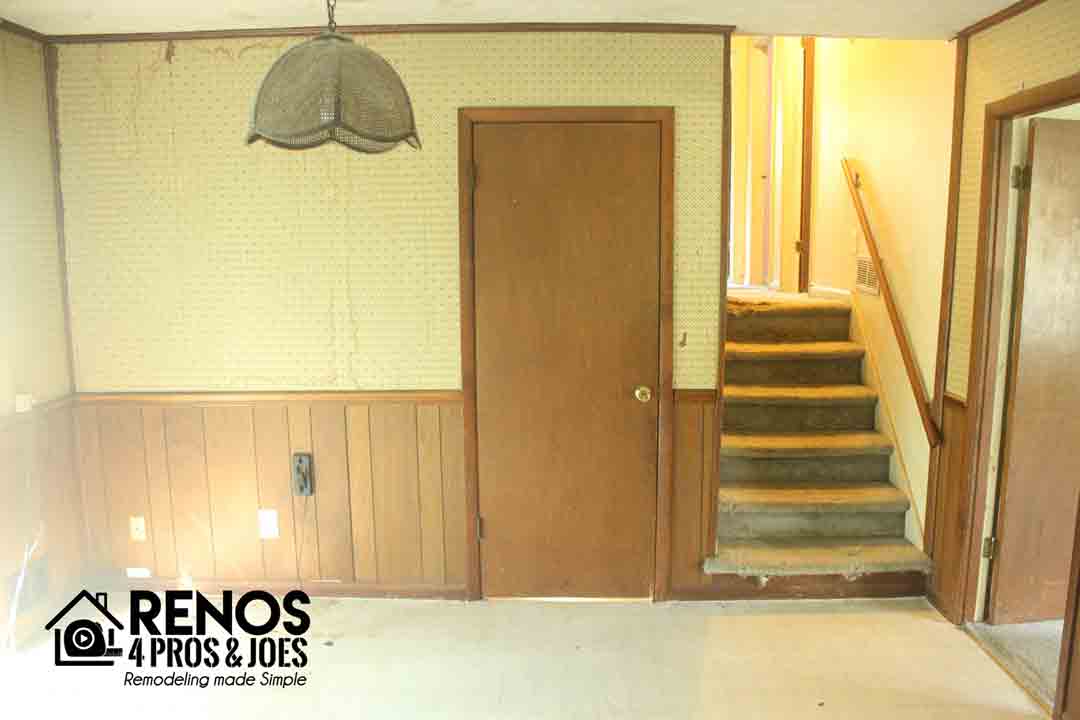
We started by removing all the cabinets, countertops and appliances. We installed drywall over the the wood panel walls (there’s paneling underneath the wallpaper), and we installed porcelain 1’x2’ tiles on the floor.
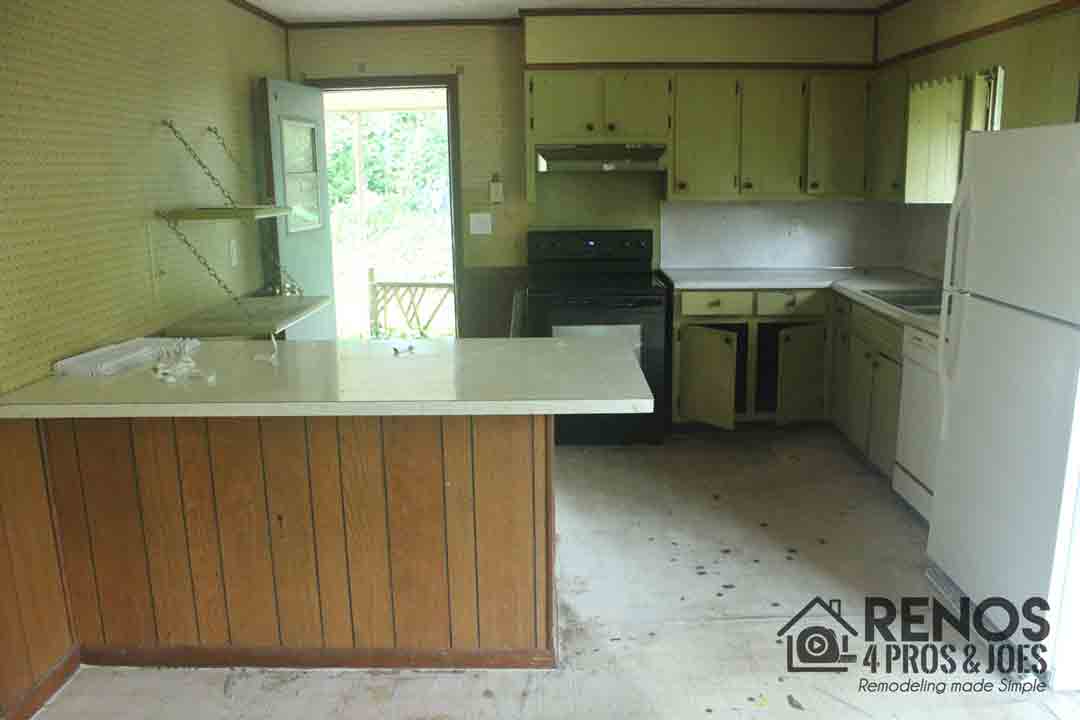
We replaced the patio door that leads to the deck as well as the doors that lead to the carport and the basement. We eliminated the door between the kitchen and living room and went back with a cased opening.
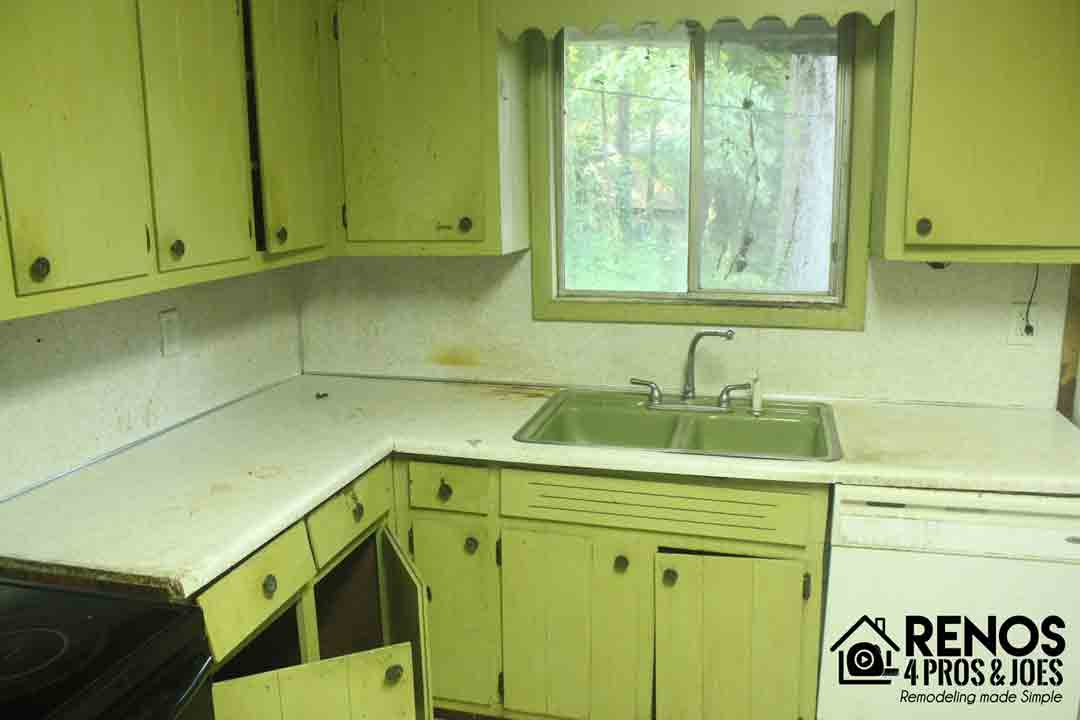
We decided to go with shaker style cabinets with contrasting antique bronze hardware. The granite countertops really help to knock this kitchen out of the park and then subway tile backsplash is just the icing on the cake.
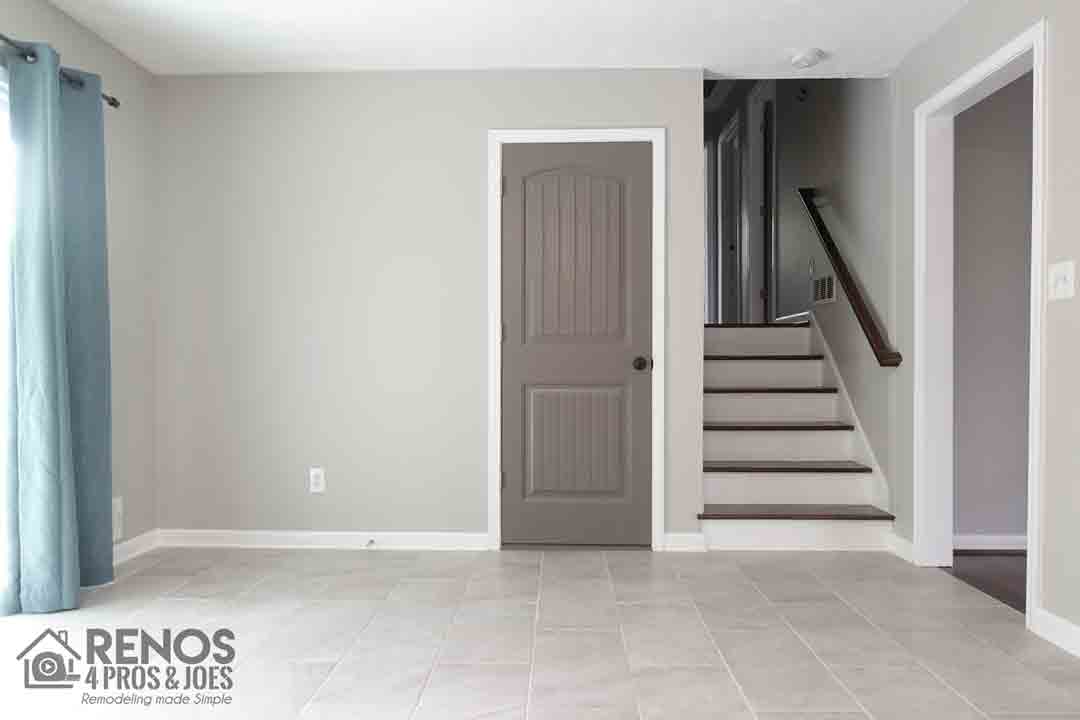
From a kitchen design standpoint, we made several changes from the previous kitchen layout. The goal was a more open floor plan for the kitchen.
We eliminated the oversized bar and elected not to go back with an island so that we could open the space up and allow it flow better.
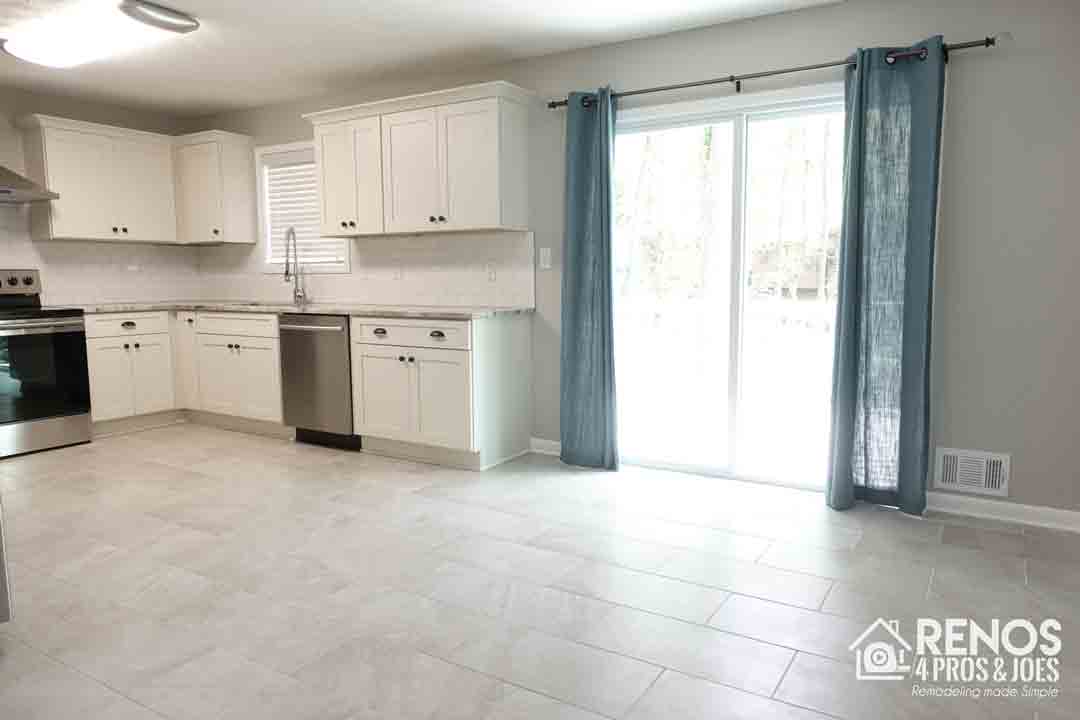
We moved the refrigerator from its old location next to the patio door to the center of the wall on the other side of the kitchen; Then, installed stainless steel appliances including a snazzy wall mounted range hood; and a chrome sink sprayer at the kitchen sink.

For lighting, installed flush mount LED lights at the center of the kitchen and at the breakfast area. The new patio door allows natural light to flood into the kitchen.
