DUCT TAPE HOUSE
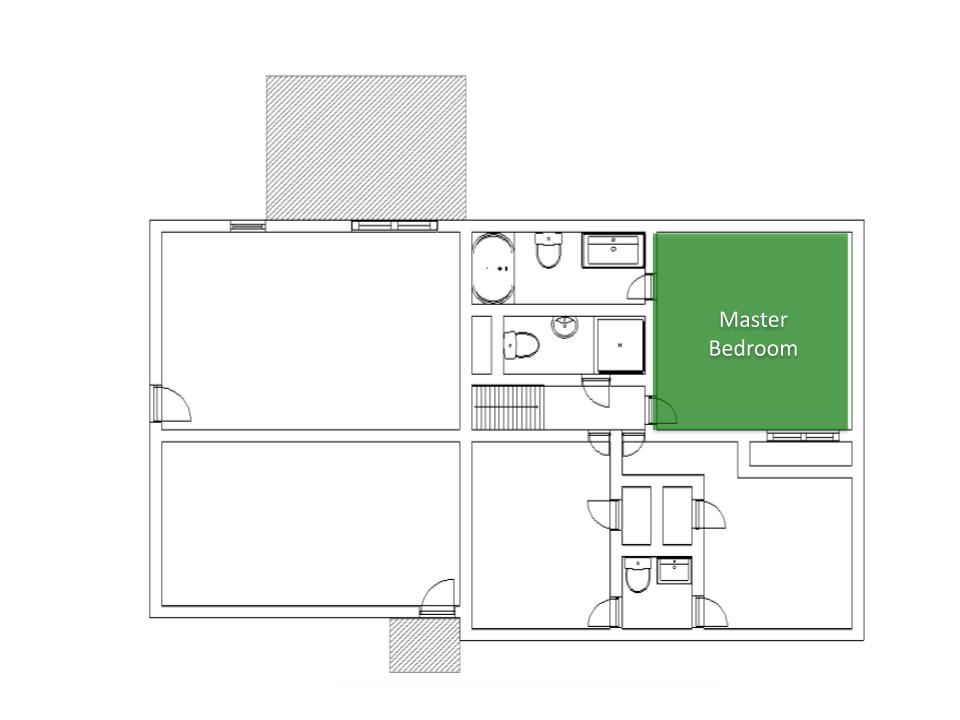
This bedroom received the most renovations and floor plan design changes of the three bedrooms.
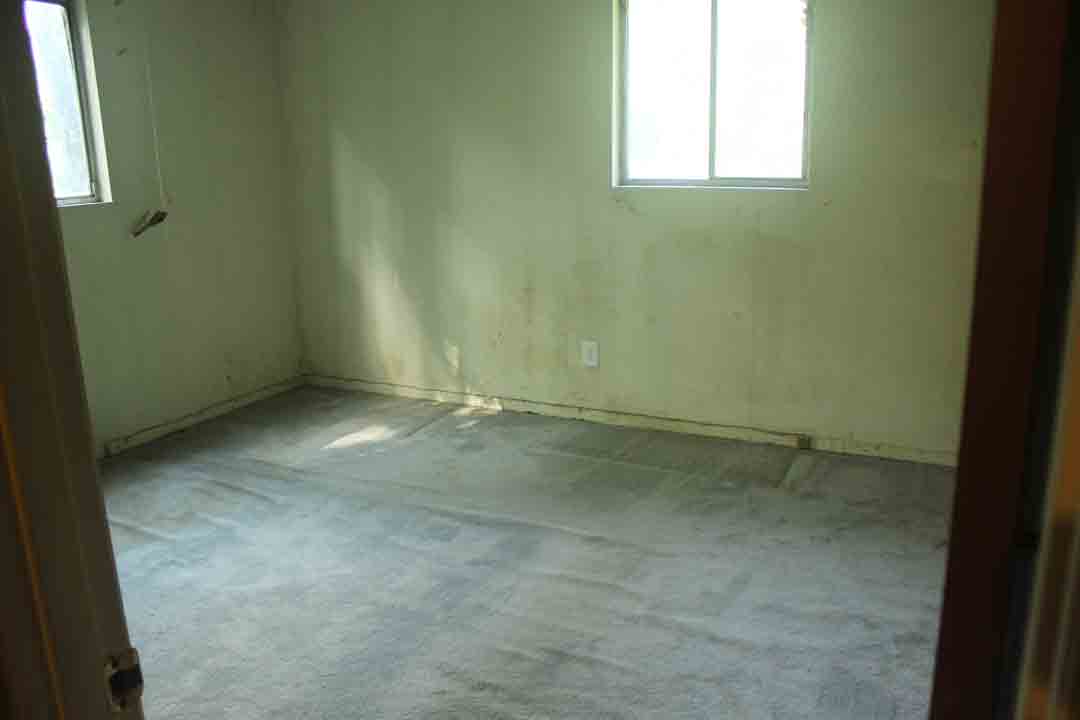
Nearly all the modifications were done in order to create the necessary space for the new hall bathroom. We ended up having to steal a few square feet just inside and to the left of the master bedroom doorway that leads to the hallway.
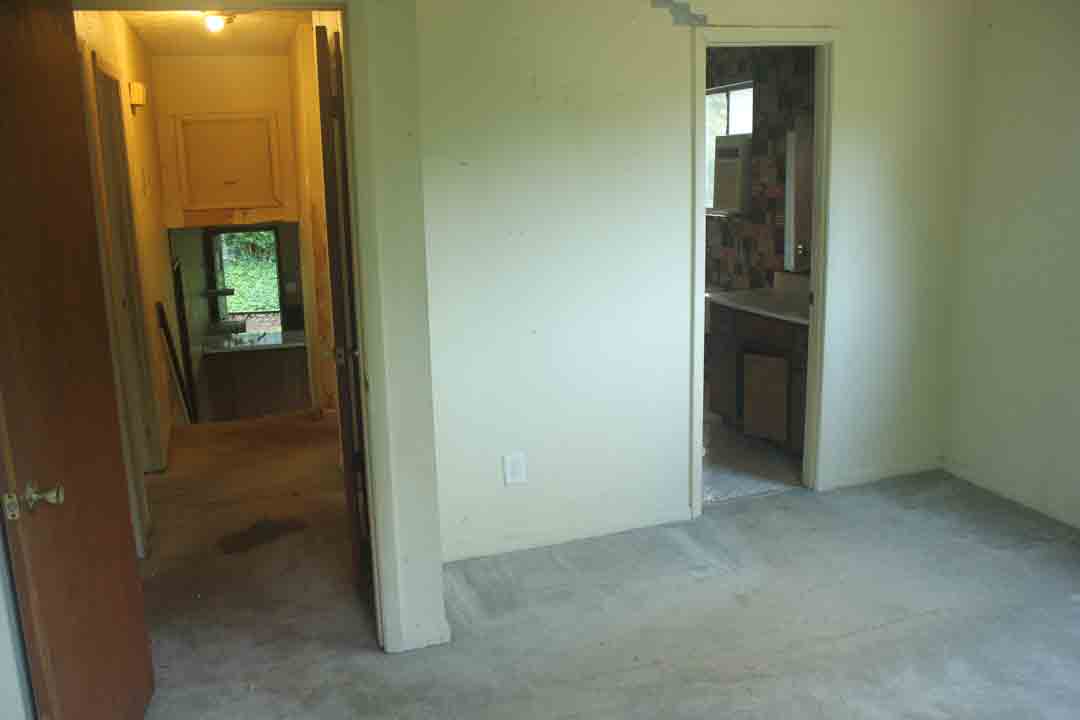
Normally, I would be completely against any changes that would result in a reduction in square footage inside the master bedroom being smaller, but in this scenario the benefits outweigh the cons.
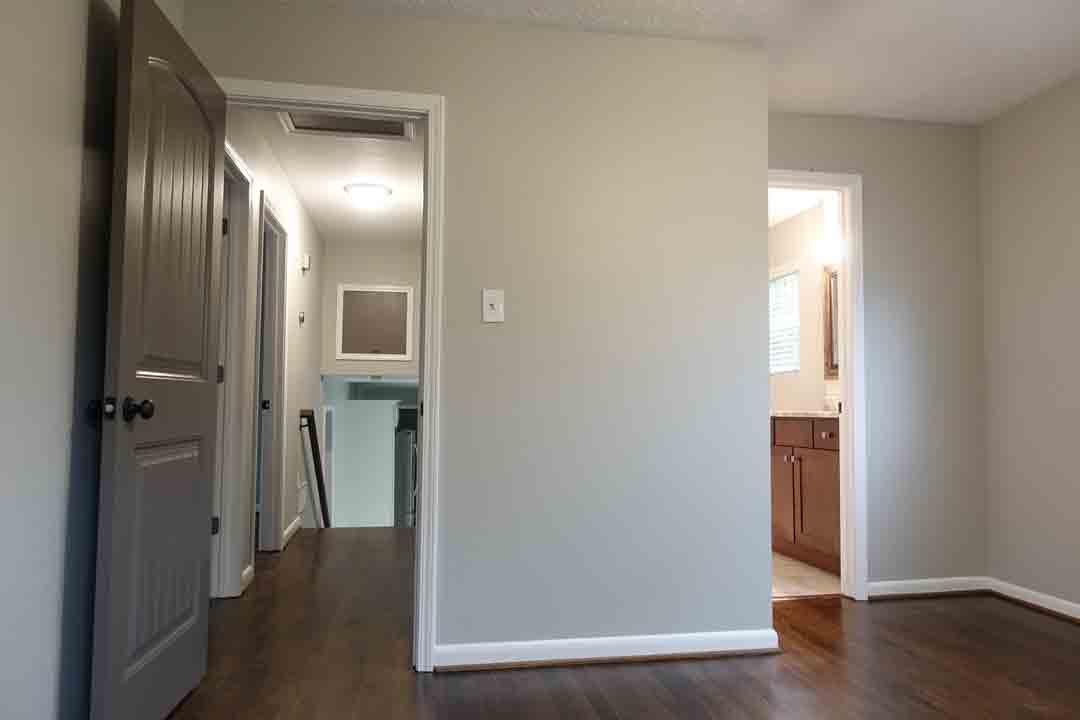
After all, the master bedroom received its own en suite bathroom as a result of the changes, which effectively turned the space into a master suite.
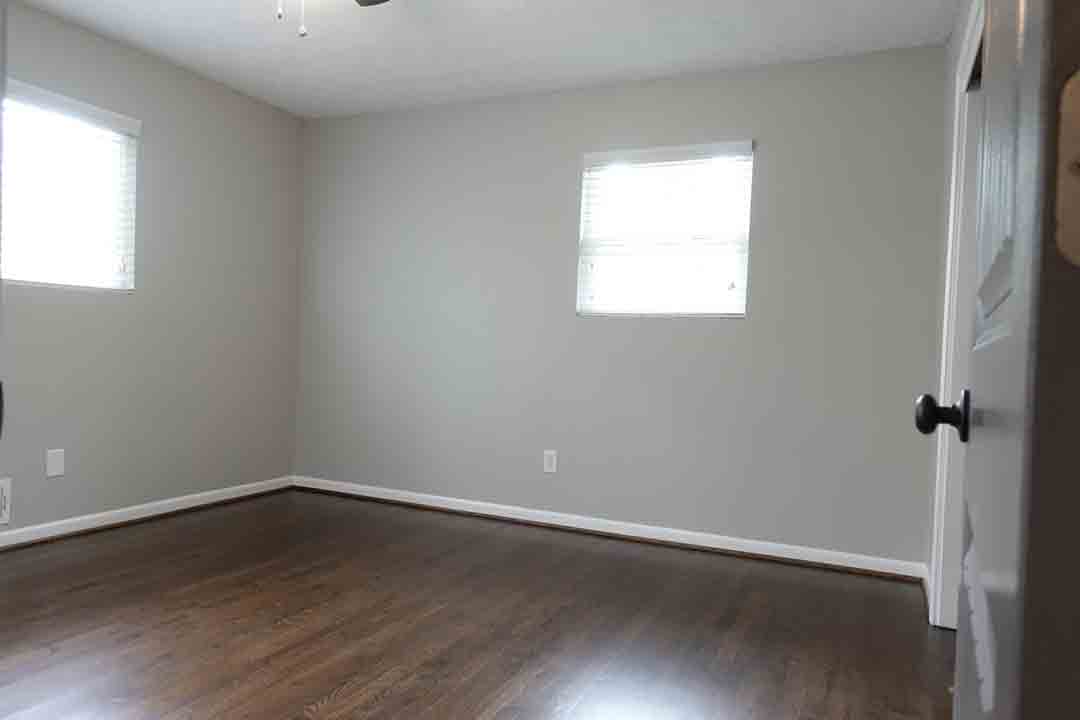
After framing up the new walls for the space that we cannibalized inside the bedroom, we installed drywall and baseboards.

Of course we painted the ceilings, walls and trim. Much like the other bedrooms, we removed the carpet on the floors, refinished the hardwood floors, replaced the doors and windows, and installed a ceiling fan.
