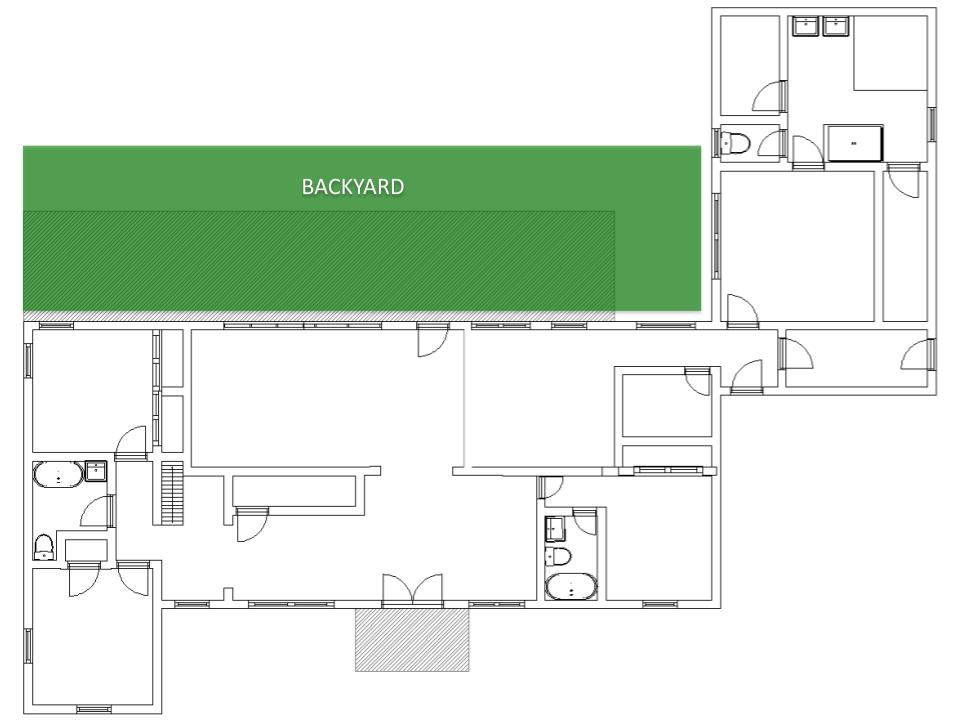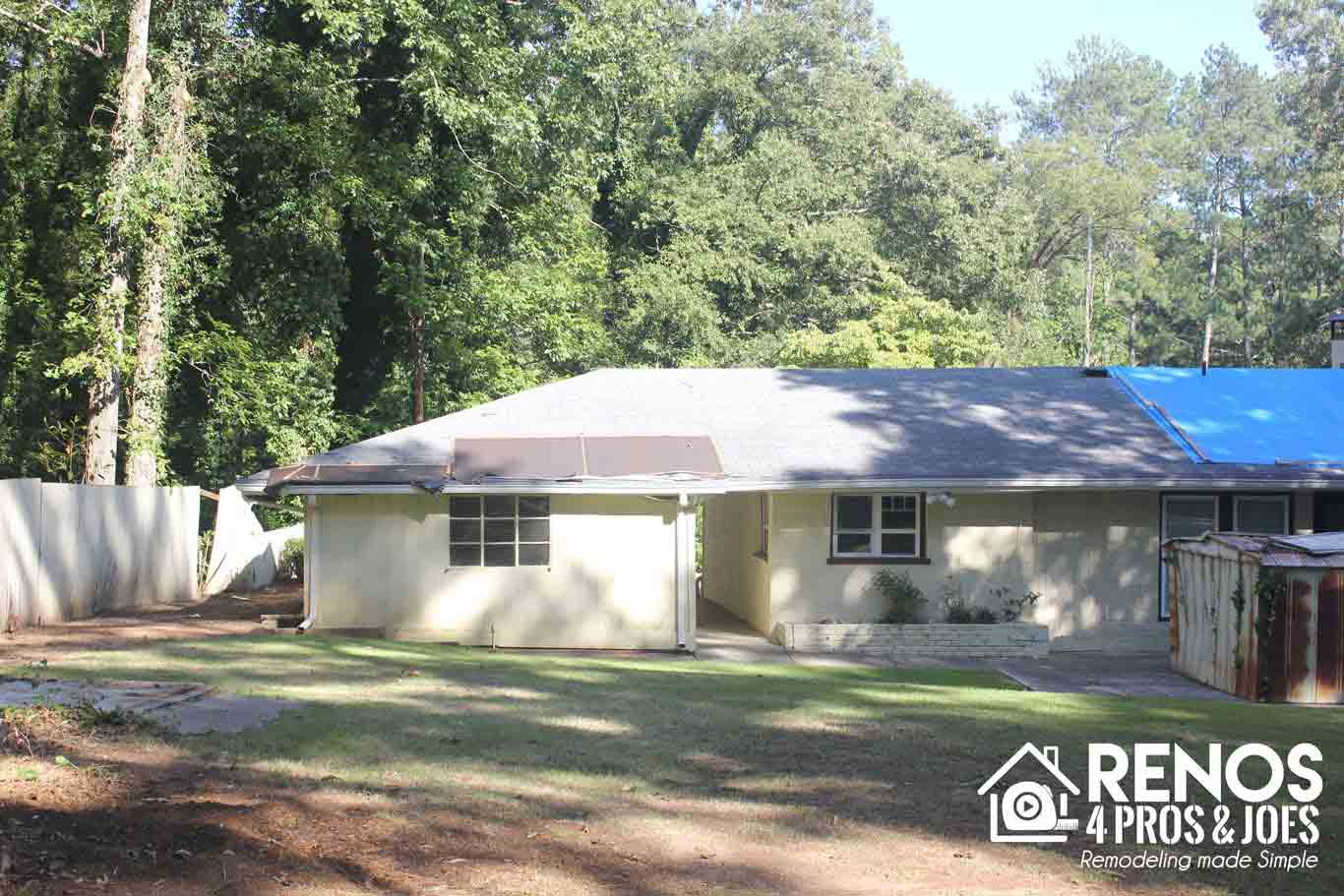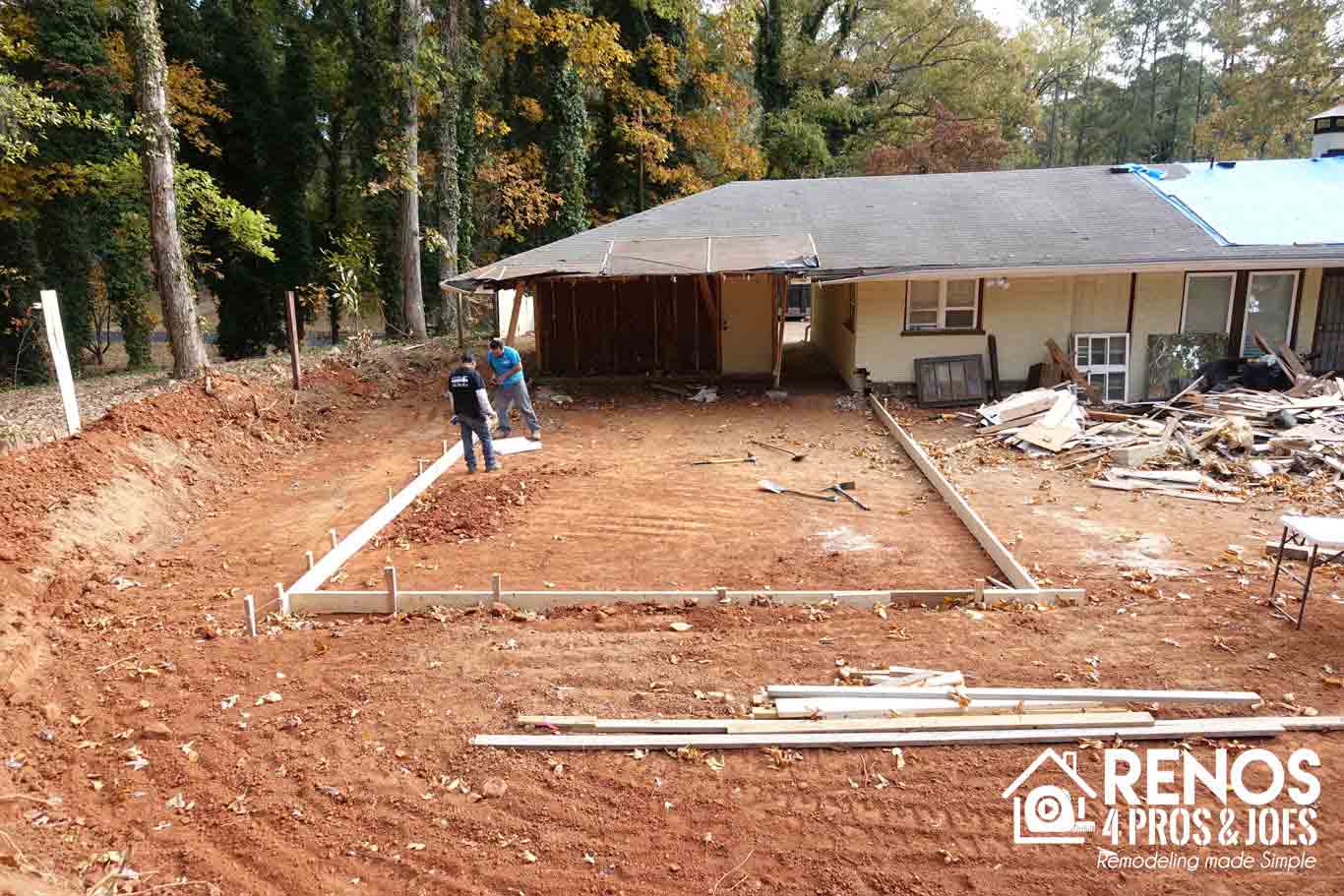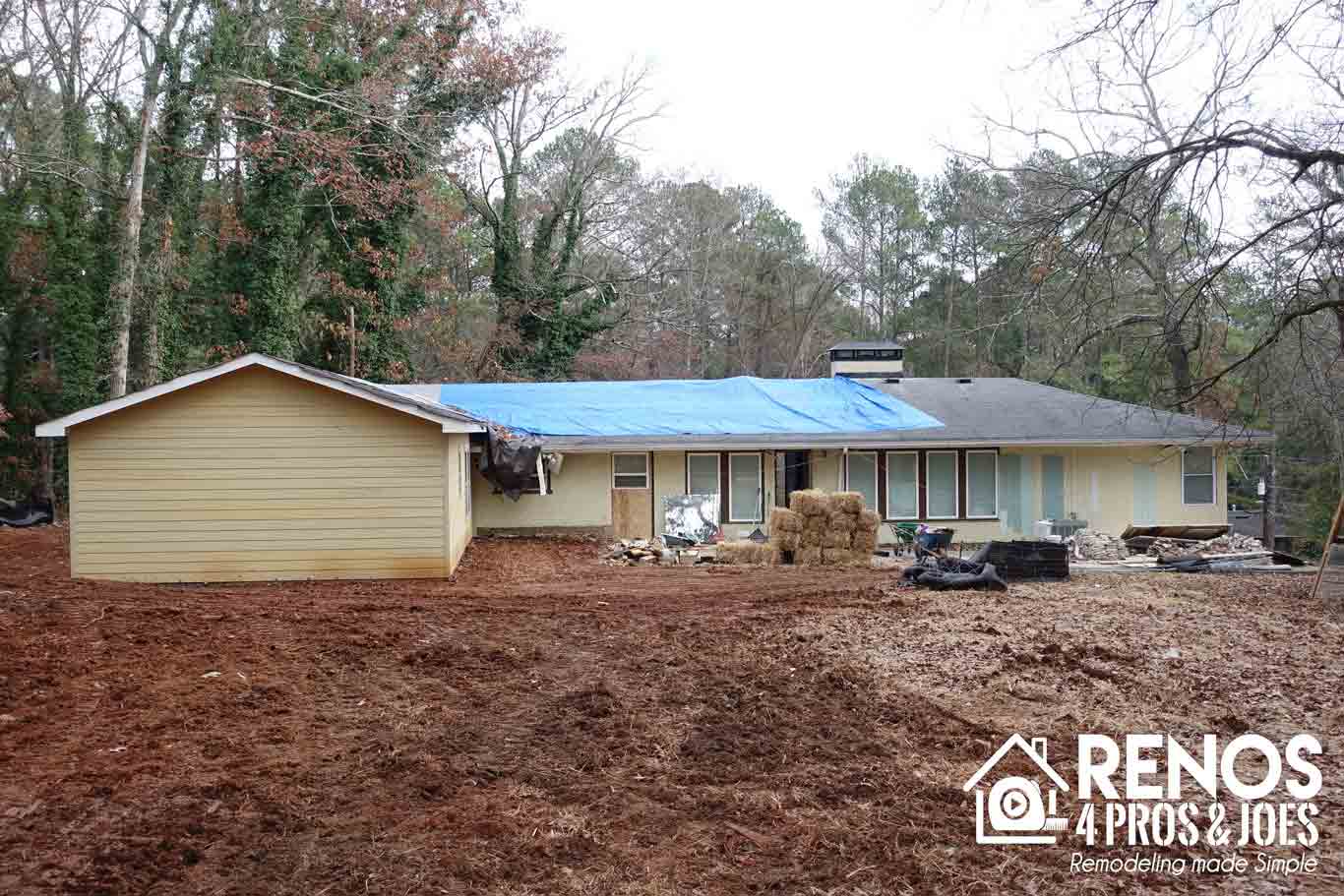THE KING RANCH ADDITION


From the rear exterior of the property you can see the footprint of the master suite addition.

The location of the master bedroom and en suite bathroom was literally a grass area prior to the work beginning.

In addition to building the addition we painted the exterior, replaced the roof of the existing home as well as installed a covered gutter system ( not pictured as we were fighting the rain almost every day leading up to picture day).

One of the biggest challenges I that I faced with designing and executing this addition was making sure that we were able to tie-in (attach) the new structure to the existing home’s low pitched roof.
